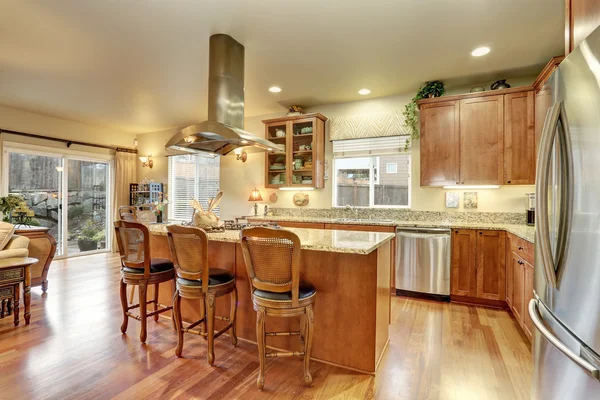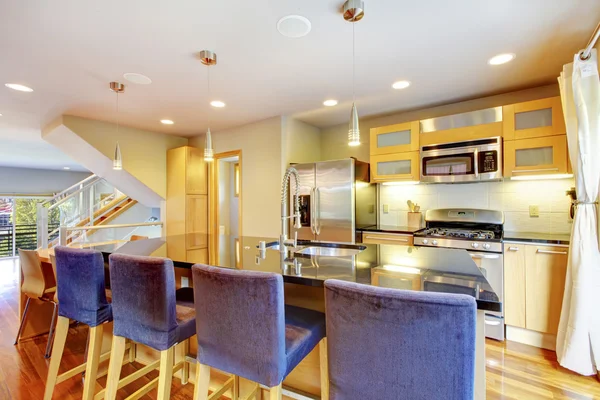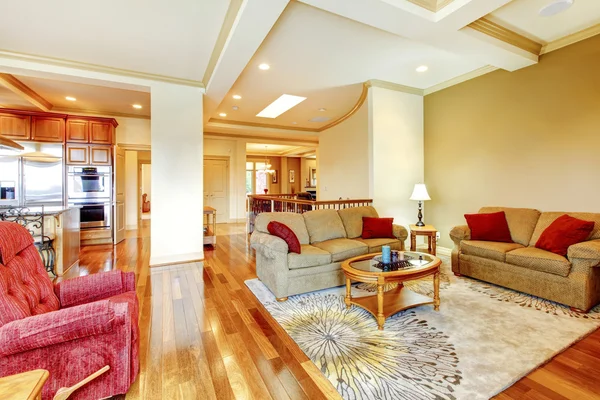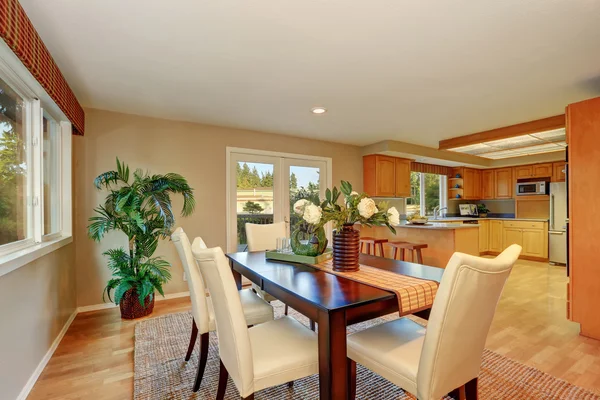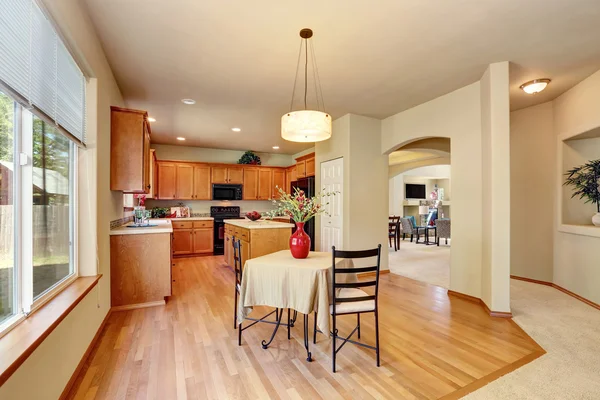Stock image Craftsman home dining room interior with open floor plan

Published: May.29, 2017 10:04:51
Author: iriana88w
Views: 84
Downloads: 2
File type: image / jpg
File size: 11.73 MB
Orginal size: 5760 x 3840 px
Available sizes:
Level: gold


