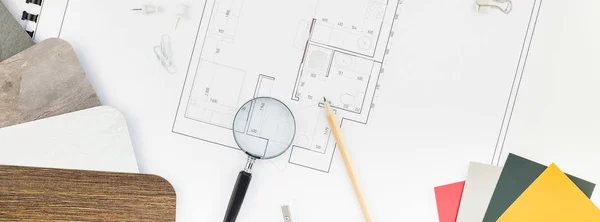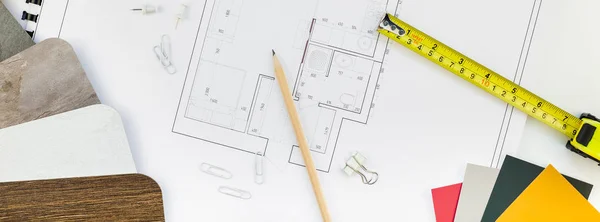Stock image Creative flat lay of architects black table with roll blueprints, architectural project plan, engineering tools and office supplies, Workspace for new designer concept, Top view with copy space

Published: Jun.03, 2020 08:40:49
Author: DONOT6
Views: 2
Downloads: 0
File type: image / jpg
File size: 17.94 MB
Orginal size: 6720 x 4480 px
Available sizes:
Level: beginner








