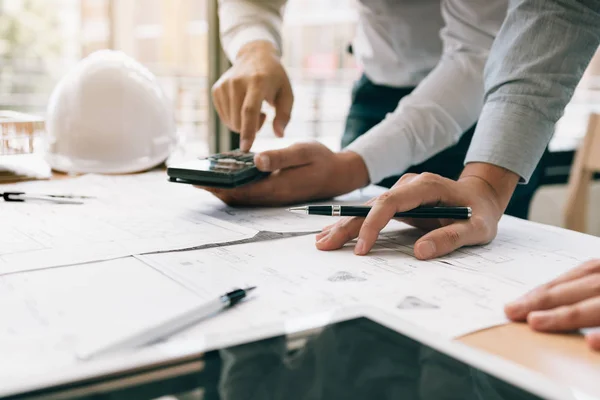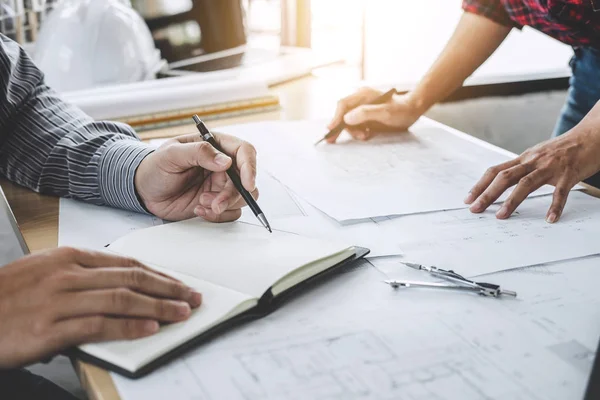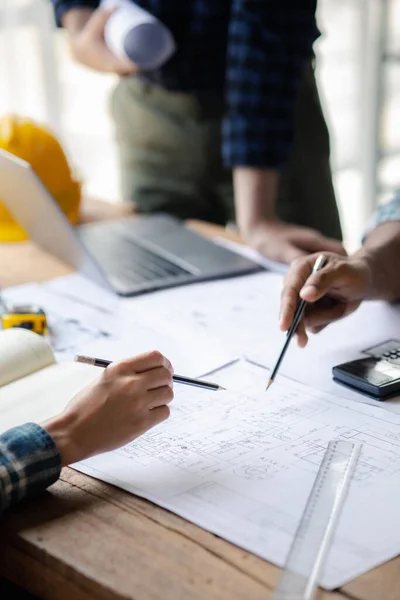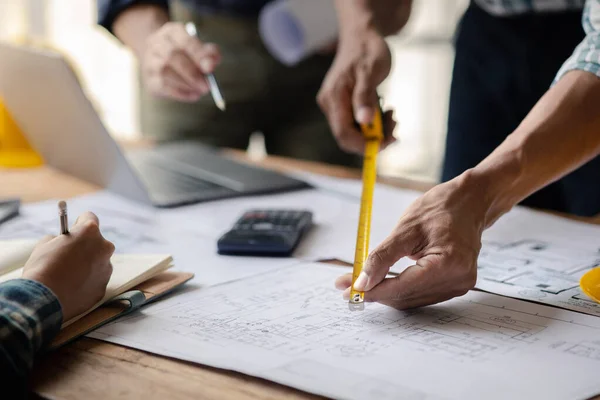Stock image cropped view of multiethnic architects discussing and drawing building plans in office

Published: Jan.02, 2018 11:52:11
Author: IgorVetushko
Views: 116
Downloads: 14
File type: image / jpg
File size: 12.61 MB
Orginal size: 7360 x 4912 px
Available sizes:
Level: platinum







