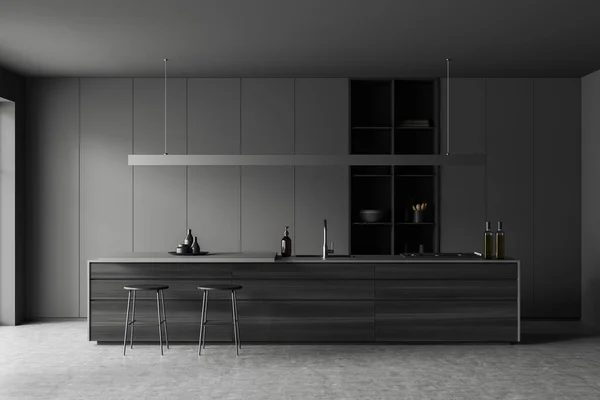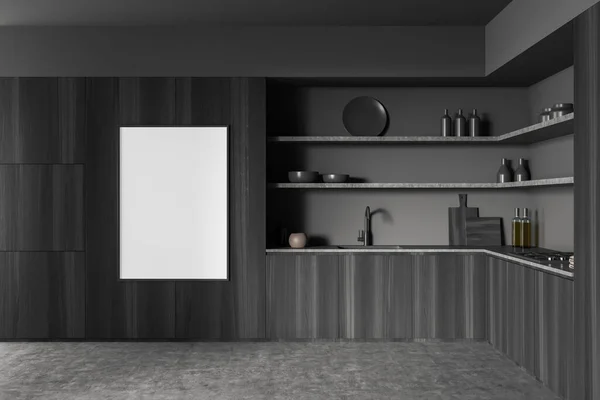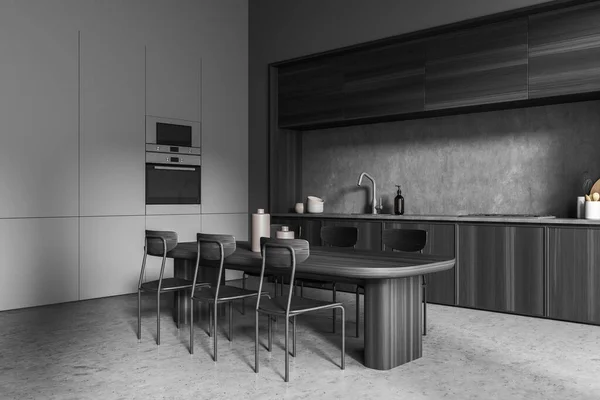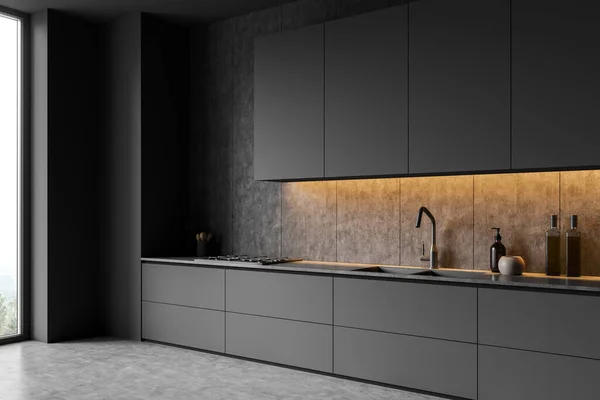Stock image Dark bathroom interior with shower, concrete floor, mirror, sink and towels. Concept of hygienic and spa procedures. 3d rendering

Published: Nov.18, 2021 12:27:59
Author: denisismagilov
Views: 1
Downloads: 1
File type: image / jpg
File size: 4.69 MB
Orginal size: 4500 x 3000 px
Available sizes:
Level: gold








