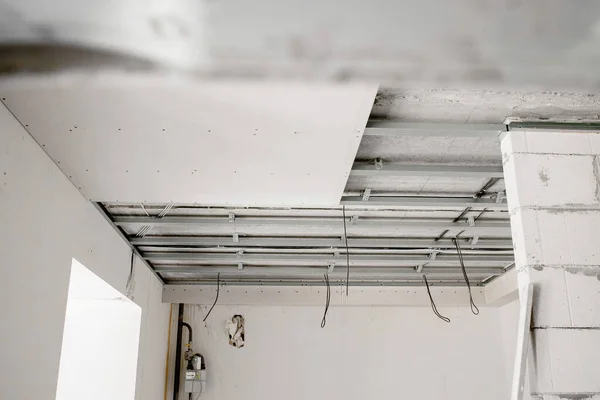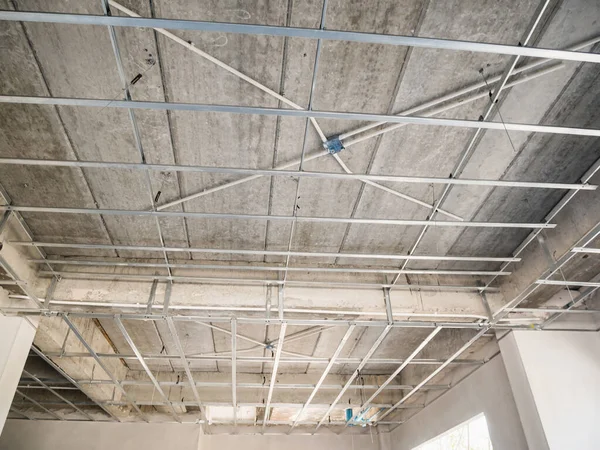Stock image Datails of House Ceiling in Construction Process. House Renovation Concept

Published: Jan.15, 2020 14:54:38
Author: sirinapawannapat.gmail.com
Views: 0
Downloads: 0
File type: image / jpg
File size: 15.48 MB
Orginal size: 6720 x 4480 px
Available sizes:
Level: bronze








