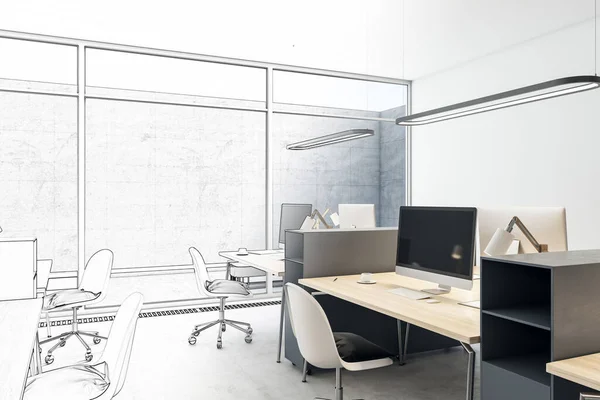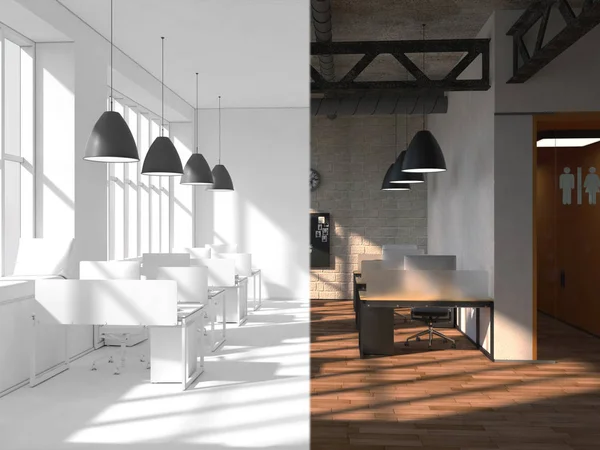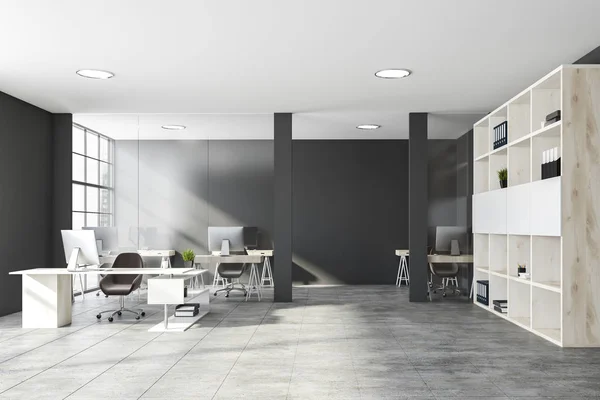Stock image Design and architecture concept

Published: Jun.24, 2019 15:27:42
Author: peshkov
Views: 33
Downloads: 2
File type: image / jpg
File size: 3.94 MB
Orginal size: 4500 x 3000 px
Available sizes:
Level: gold
Similar stock images
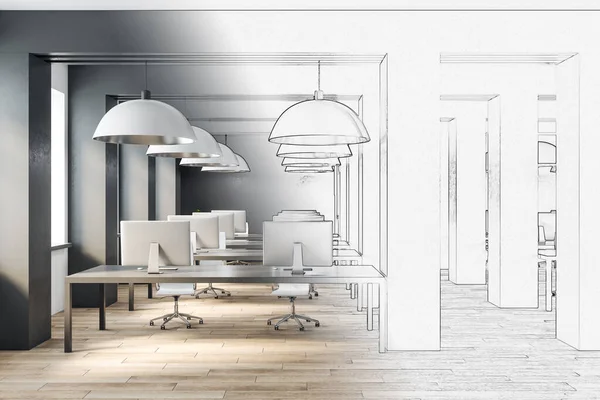
Drawing Office Interior With Furniture And Computers On Table. Workplace Concept. 3D Rendering
4500 × 3000
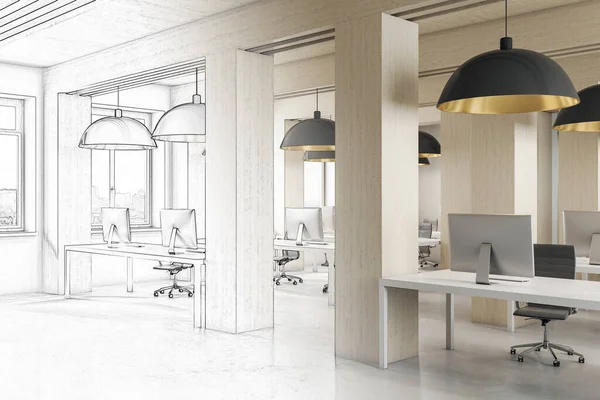
Drawing Coworking Office Interior With Furniture And Computers On Table. Workplace Concept. 3D Rendering
4500 × 3000




