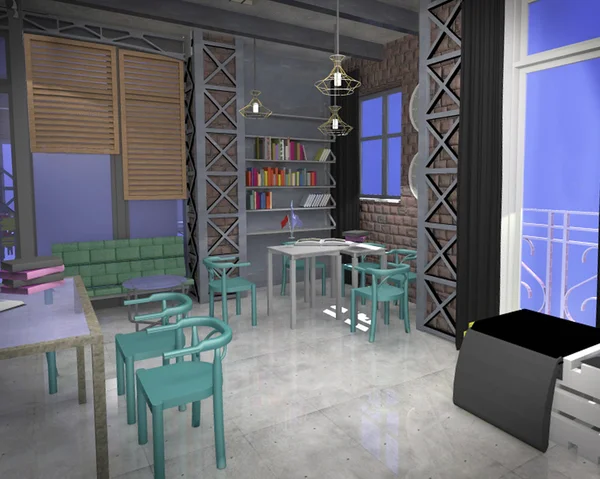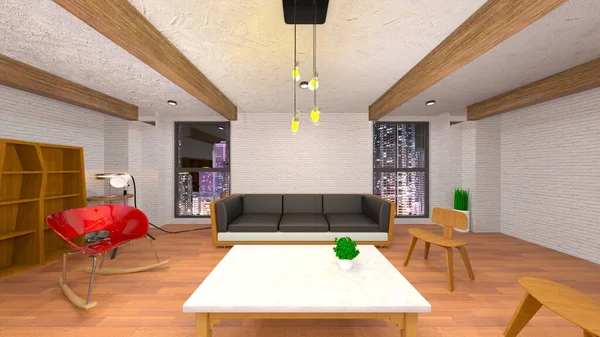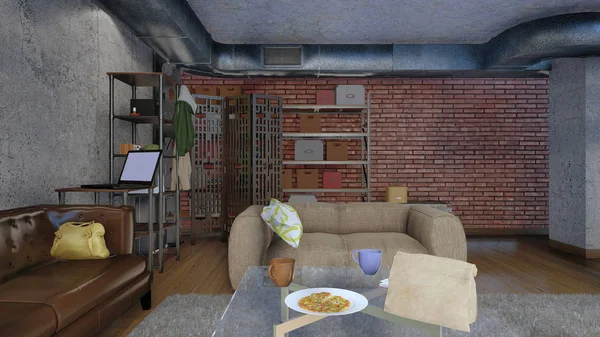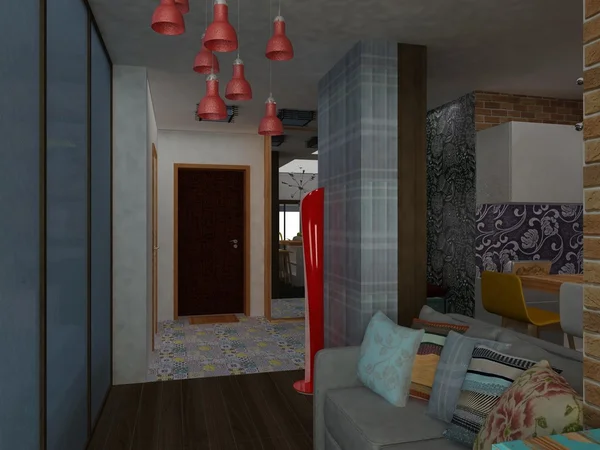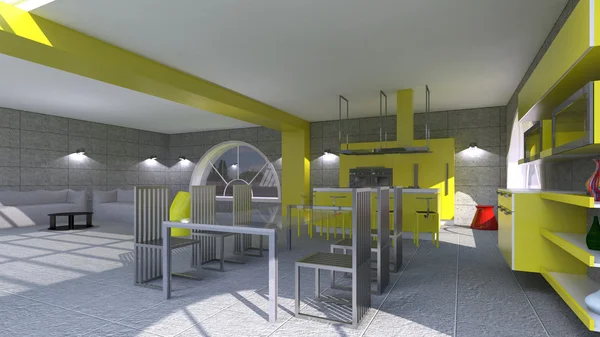Stock image design planning structure kowork space
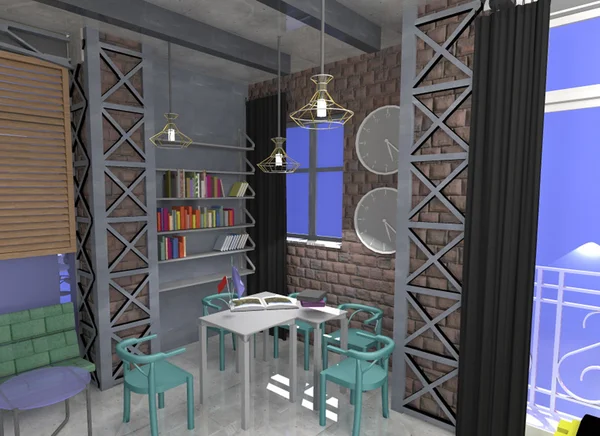
Published: Mar.02, 2016 14:52:13
Author: berohichka.ukr.net
Views: 45
Downloads: 0
File type: image / jpg
File size: 6.52 MB
Orginal size: 6600 x 4800 px
Available sizes:
Level: beginner

