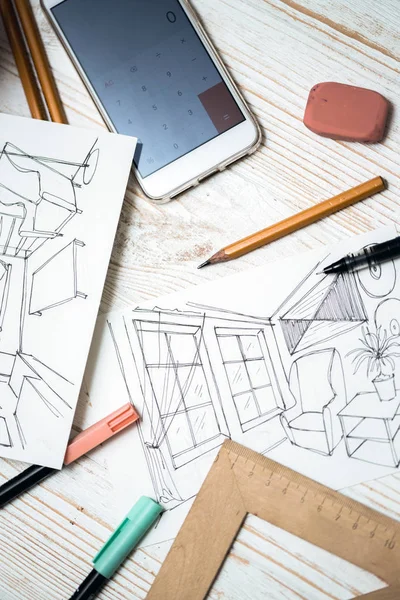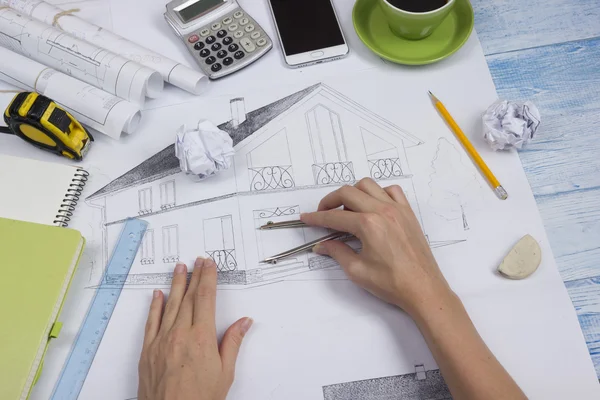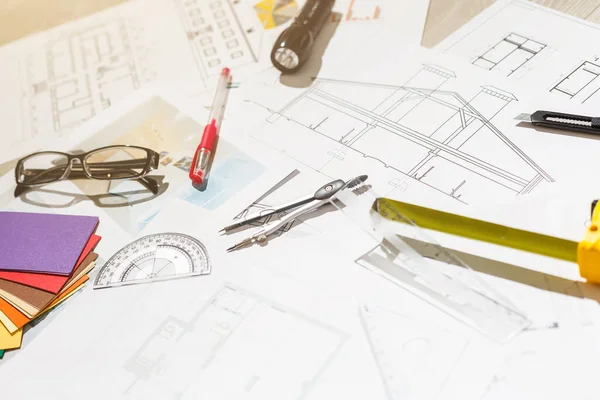Stock image Detail of architectural documents.

Published: Mar.11, 2015 16:46:21
Author: karelnoppe
Views: 293
Downloads: 46
File type: image / jpg
File size: 5.38 MB
Orginal size: 4992 x 3328 px
Available sizes:
Level: gold








