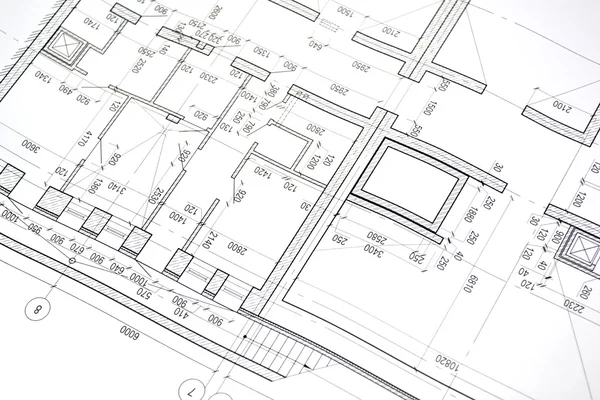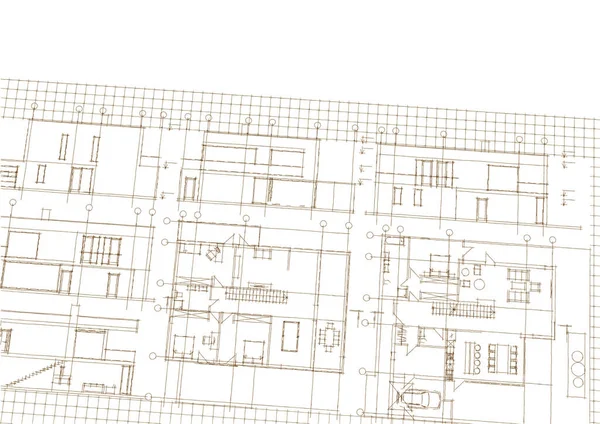Stock image Detailed architectural plan, perspective view

Published: May.26, 2017 12:22:55
Author: Mr_Ptica
Views: 294
Downloads: 5
File type: image / jpg
File size: 7.07 MB
Orginal size: 6903 x 6375 px
Available sizes:
Level: beginner








