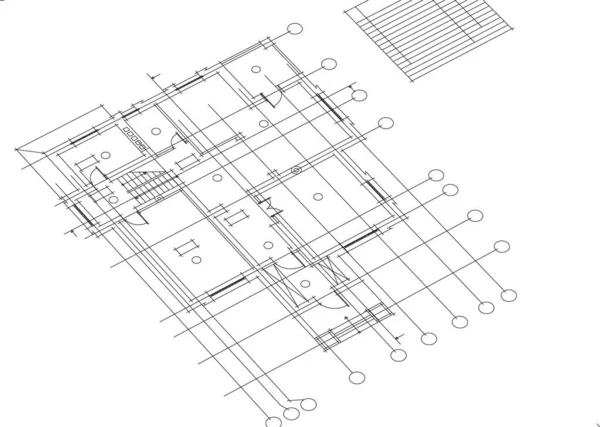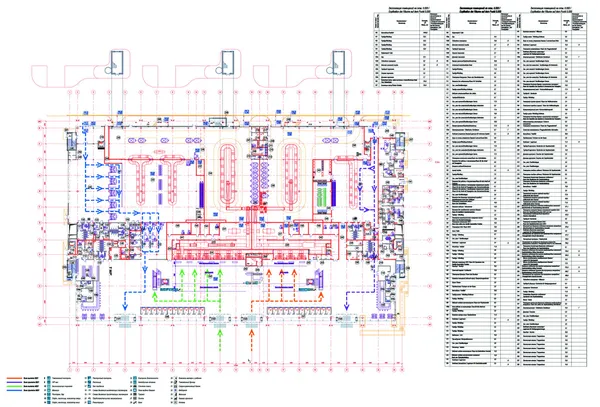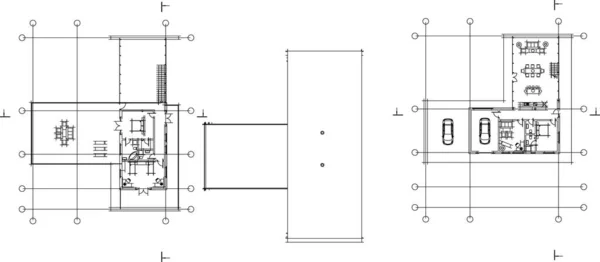Stock image Detailed architectural plan, perspective view

Published: May.26, 2017 12:22:55
Author: Mr_Ptica
Views: 46
Downloads: 0
File type: image / jpg
File size: 12.42 MB
Orginal size: 9880 x 7938 px
Available sizes:
Level: beginner








