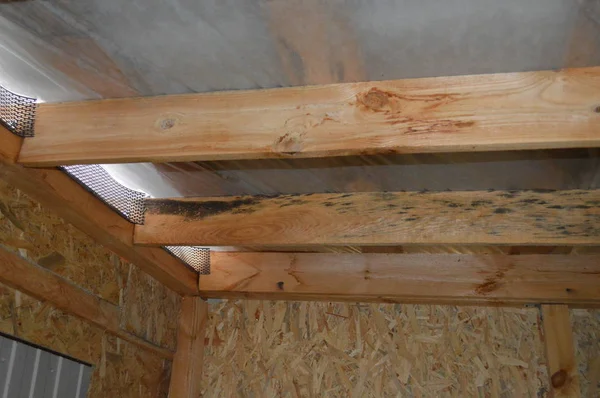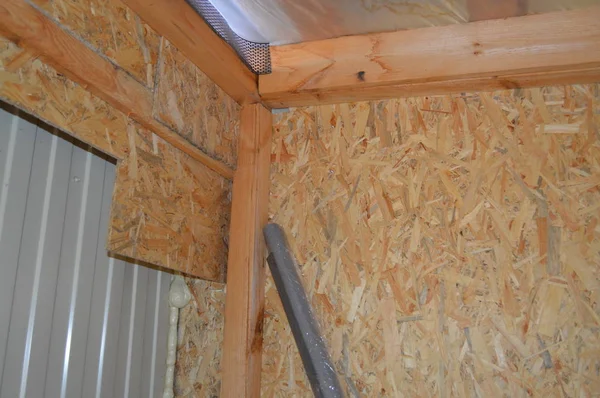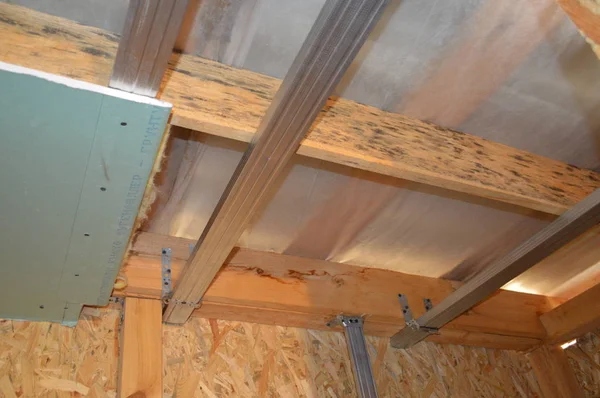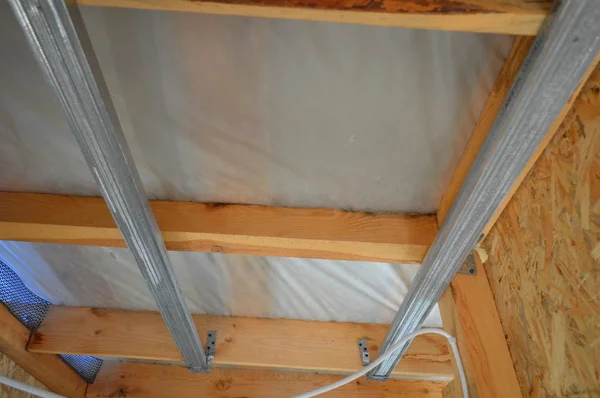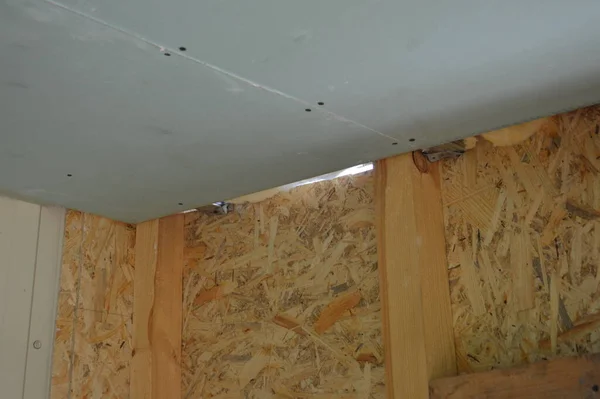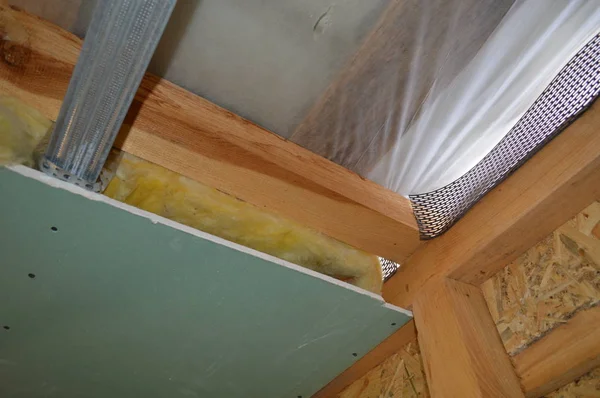Stock image Details and elements of frame house construction

Published: Sep.03, 2019 16:36:17
Author: apxipro@gmail.com
Views: 1
Downloads: 0
File type: image / jpg
File size: 10.22 MB
Orginal size: 6016 x 4000 px
Available sizes:
Level: bronze

