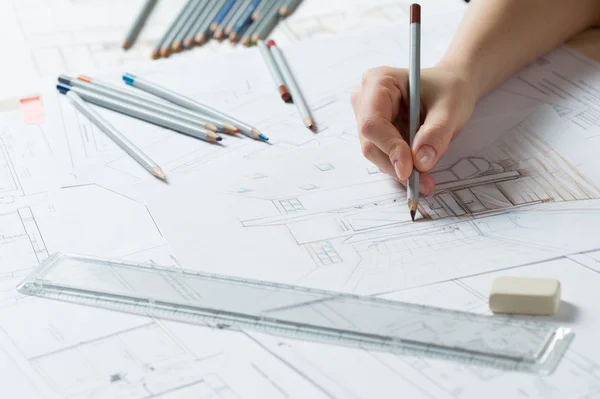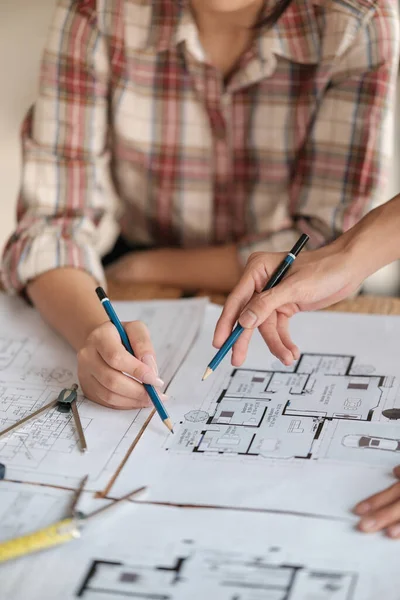Stock image Discussion of interior hand drawings

Published: Aug.01, 2017 13:43:15
Author: gerasimov
Views: 47
Downloads: 2
File type: image / jpg
File size: 6.71 MB
Orginal size: 5760 x 3840 px
Available sizes:
Level: bronze








