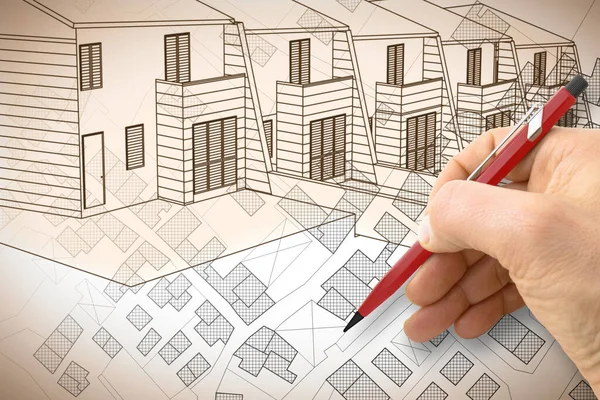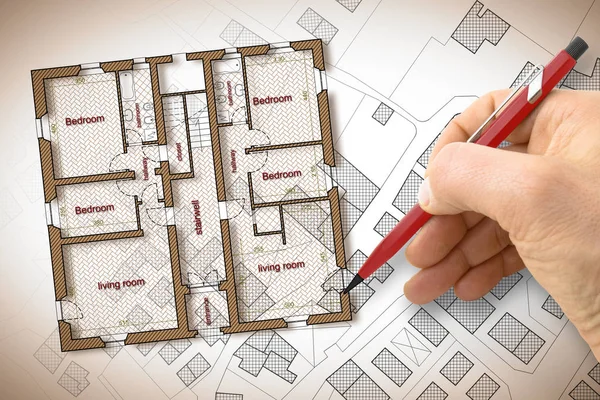Stock image Drawing and planned a New modern extension of a house

Published: Aug.11, 2017 13:21:44
Author: Bombaert
Views: 15
Downloads: 0
File type: image / jpg
File size: 7.61 MB
Orginal size: 2520 x 3780 px
Available sizes:
Level: silver








