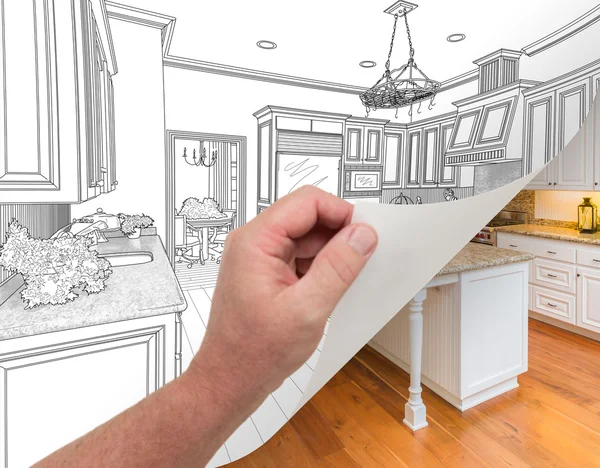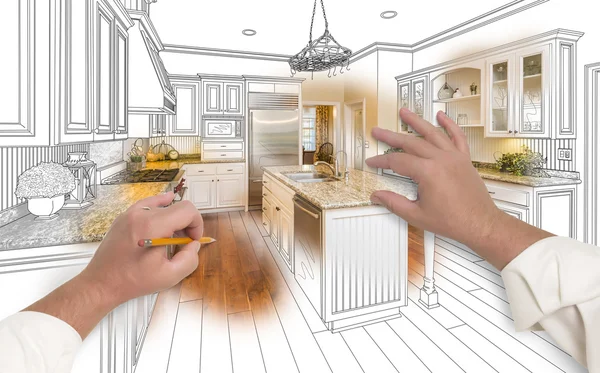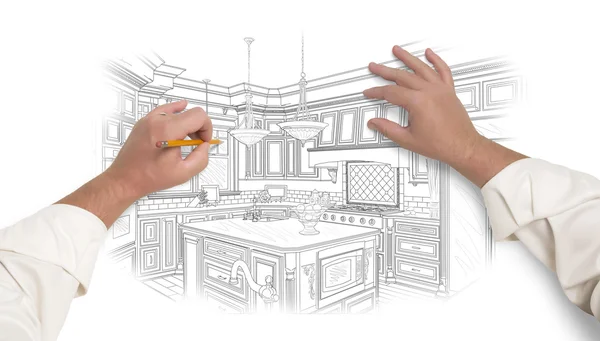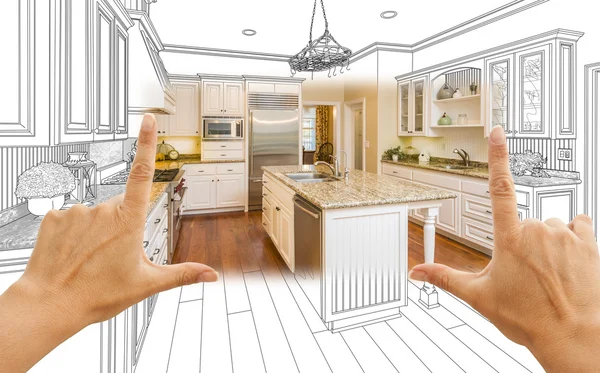Stock image Drawing interior wide loft, office and wooden floor

Published: Aug.10, 2017 07:30:48
Author: Bombaert
Views: 35
Downloads: 1
File type: image / jpg
File size: 15.63 MB
Orginal size: 5899 x 3833 px
Available sizes:
Level: silver








