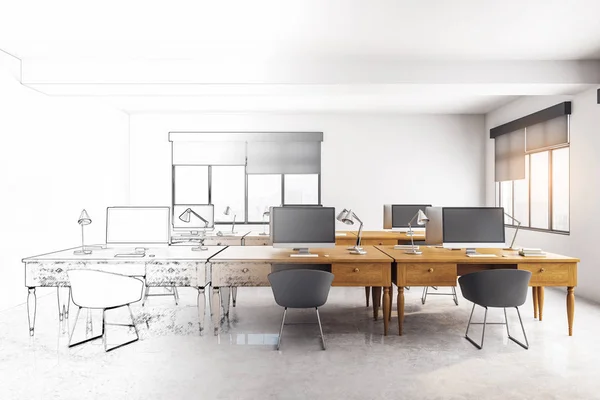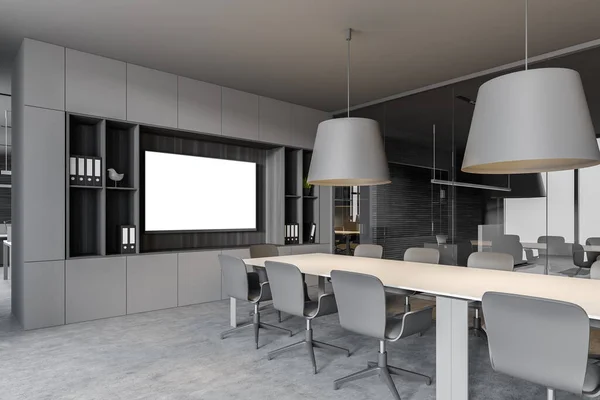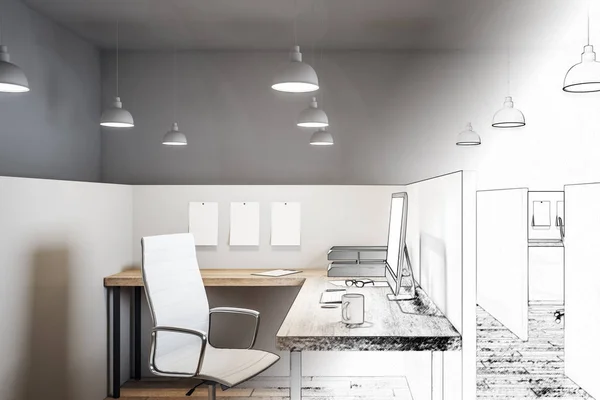Stock image Drawing modern conference interior with laptop and city view. Workplace and corporate concept. 3D Rendering

Published: Apr.27, 2020 09:49:35
Author: peshkov
Views: 5
Downloads: 0
File type: image / jpg
File size: 5.02 MB
Orginal size: 4500 x 3000 px
Available sizes:
Level: gold








