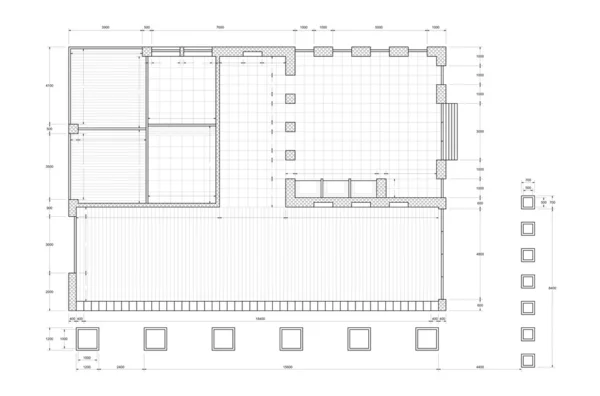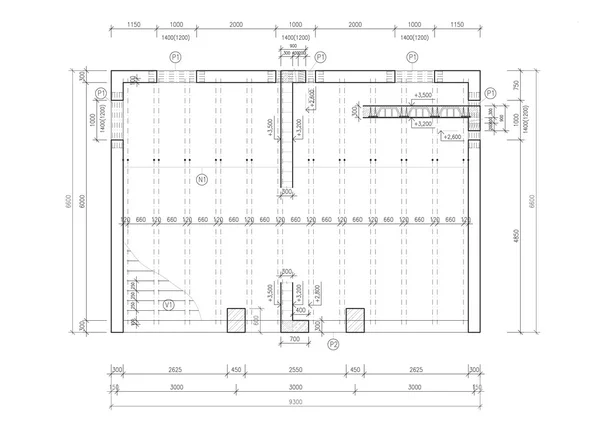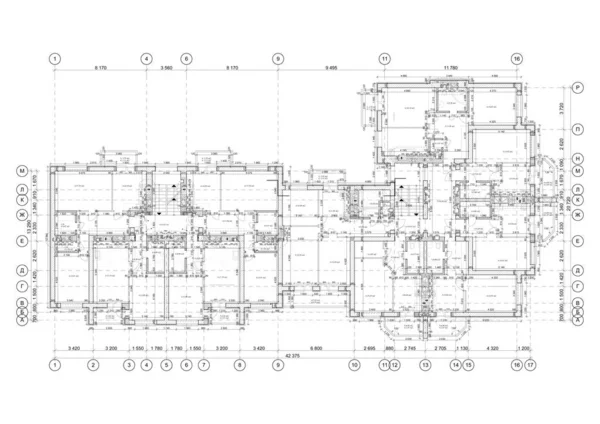Stock image Drawing of the plan of the first floor private 2 floor houses

Published: May.27, 2015 06:46:28
Author: Richman21
Views: 77
Downloads: 0
File type: image / jpg
File size: 0.73 MB
Orginal size: 2480 x 3508 px
Available sizes:
Level: silver
Similar stock images

Detailed Architectural Private House Floor Plan, Apartment Layout, Blueprint. Vector Illustration
5209 × 4167

Detailed Architectural Private House Floor Plan, Apartment Layout, Blueprint. Vector Illustration
6250 × 4167





