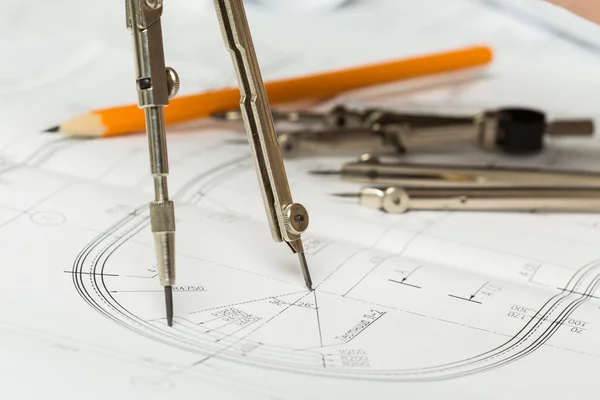Stock image Drawing tools at technical sketch on table close up

Published: Mar.20, 2020 20:10:18
Author: alfexe
Views: 0
Downloads: 0
File type: image / jpg
File size: 17.01 MB
Orginal size: 7360 x 4912 px
Available sizes:
Level: bronze








