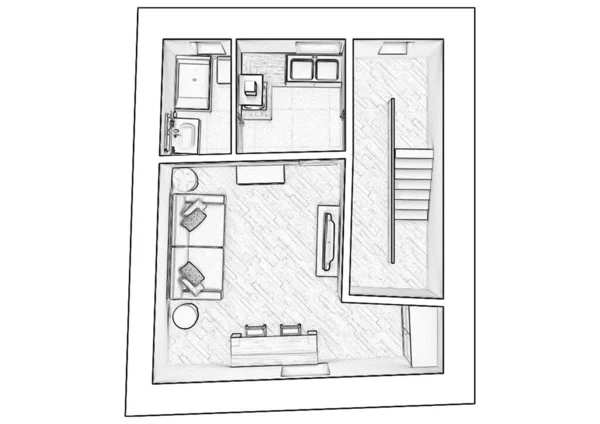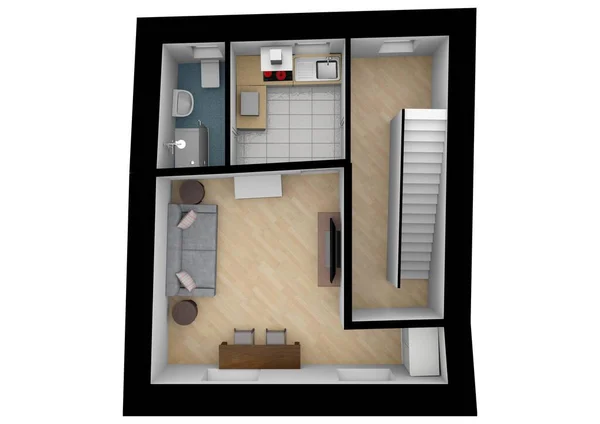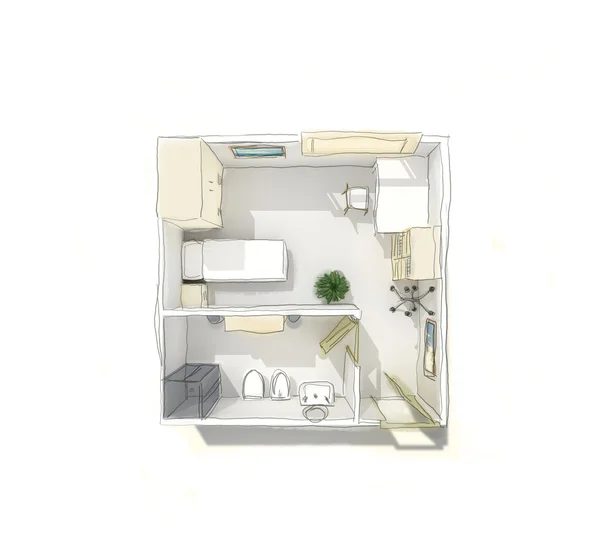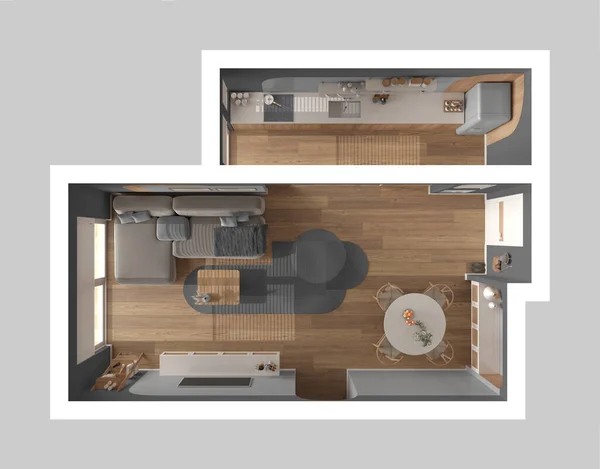Stock image Empty white interior with parquet floor, hand drawing custom architecture design, black ink sketch, blueprint showing modern living, dining room and kitchen, top view, plan, above

Published: Jun.01, 2022 15:04:13
Author: ArchiVIz
Views: 3
Downloads: 0
File type: image / jpg
File size: 4.27 MB
Orginal size: 3593 x 2809 px
Available sizes:
Level: silver








