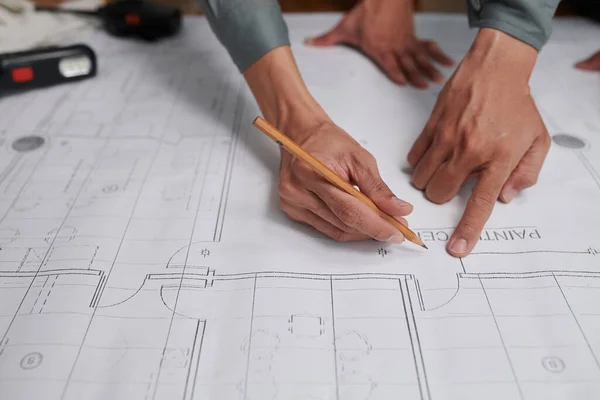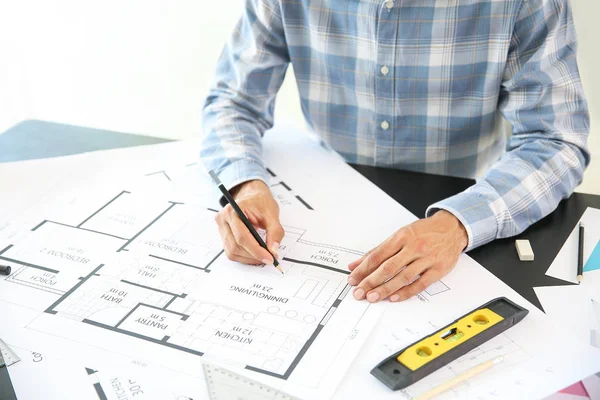Stock image Engineer and Architect concept, Man uses a ruler to measure the floor plan on the blueprint, Building architecture design work, Construction design project under environmental conservation conditions.

Published: Jul.21, 2023 08:43:59
Author: Tapanakornkaow@gmail.com
Views: 0
Downloads: 0
File type: image / jpg
File size: 9.78 MB
Orginal size: 6240 x 3504 px
Available sizes:
Level: bronze








