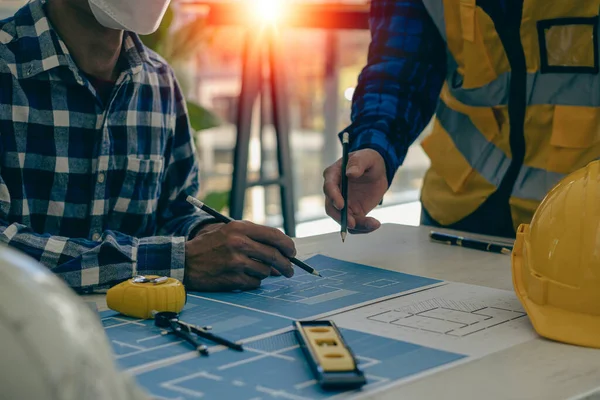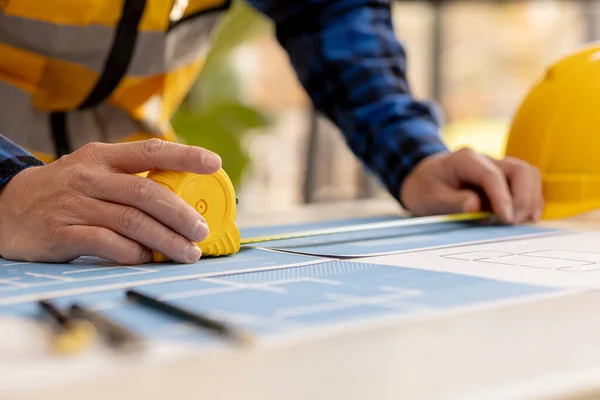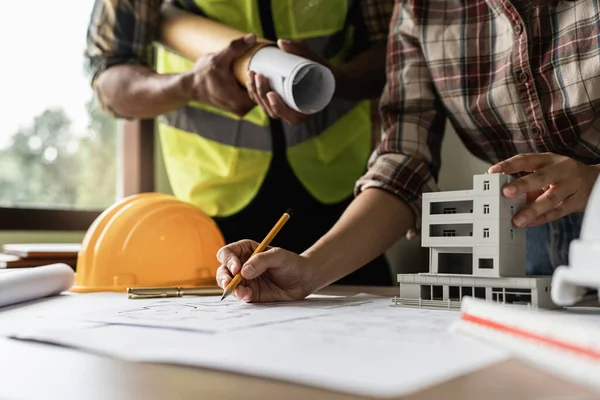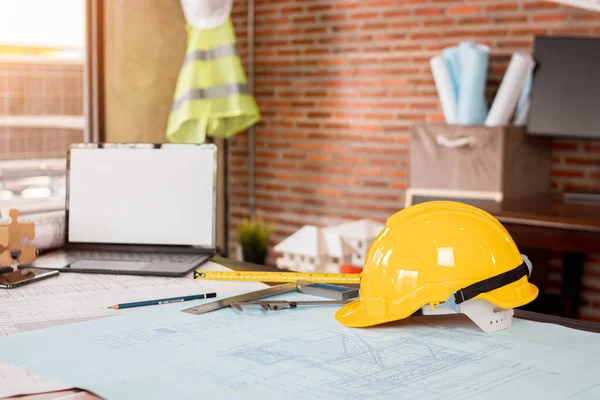Stock image Engineer Designer Drawing Engineering Manufacturing Factory Industry Industrial Works Project Blueprint Measure Bearing Measuring Tool Construction Design Concept
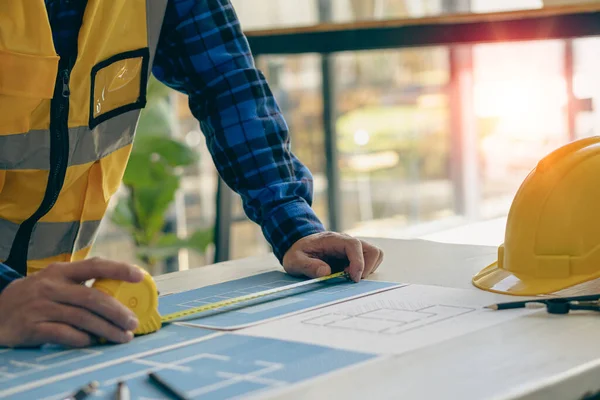
Published: Aug.03, 2022 07:47:32
Author: saiarlawka9@gmail.com
Views: 5
Downloads: 0
File type: image / jpg
File size: 11.48 MB
Orginal size: 6000 x 4000 px
Available sizes:
Level: bronze


