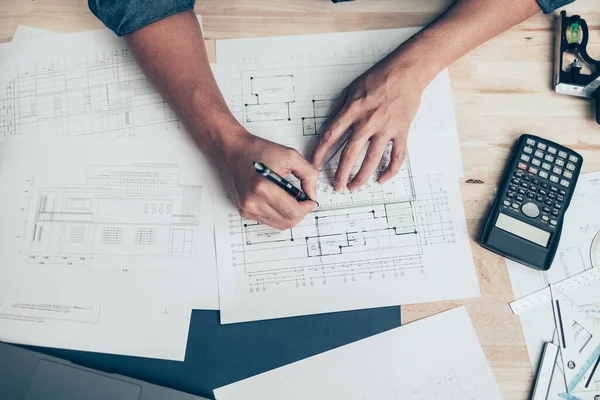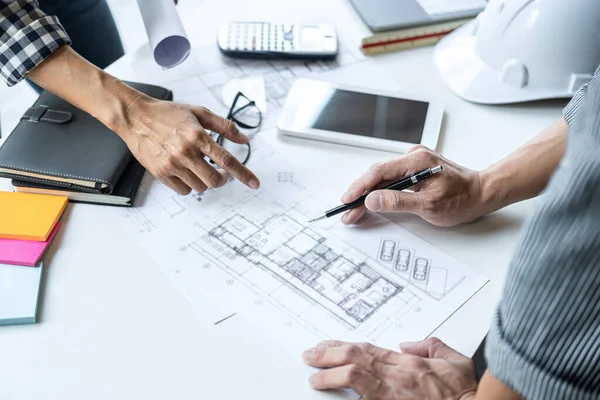Stock image Engineer drawing blueprint of building

Published: Dec.30, 2016 09:03:11
Author: DragonImages
Views: 417
Downloads: 7
File type: image / jpg
File size: 12.7 MB
Orginal size: 7360 x 4912 px
Available sizes:
Level: gold
Similar stock images

Engineer And Architect Concept, Engineer Architects Office Team Working With Blueprints, Vintage Effect
6240 × 4160






