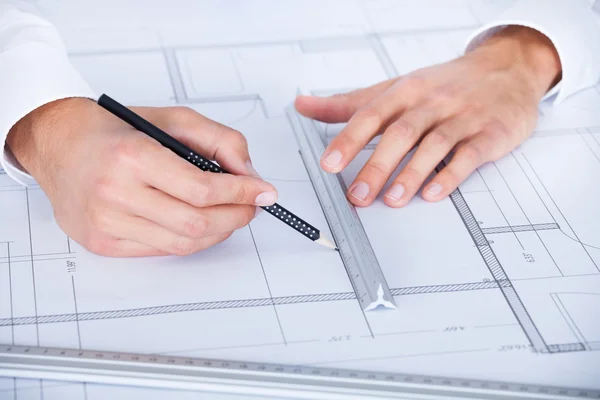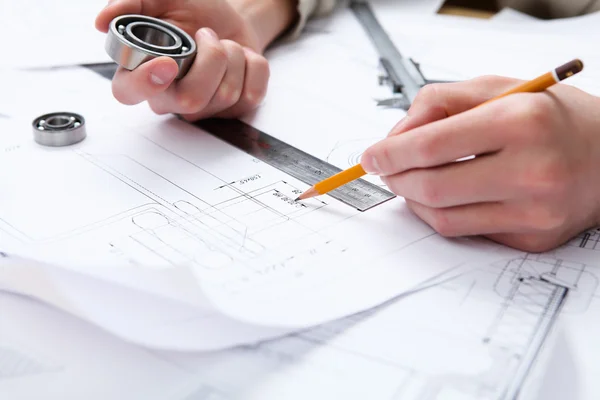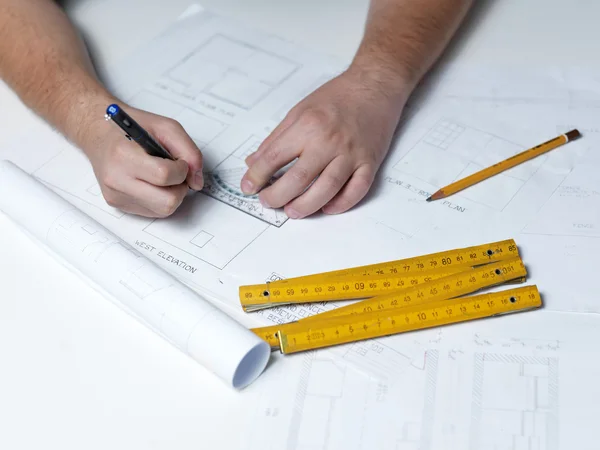Stock image Engineer making adjustments in a drawing

Published: Jul.27, 2012 14:03:51
Author: Corepics
Views: 263
Downloads: 0
File type: image / jpg
File size: 1.37 MB
Orginal size: 2406 x 1600 px
Available sizes:
Level: silver








