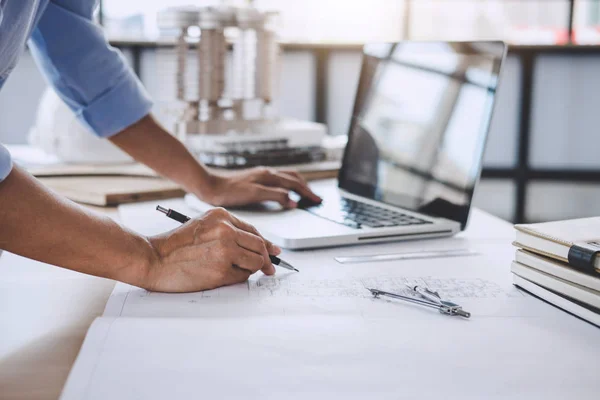Stock image Engineer meeting for architectural project. working with partner

Published: Jun.09, 2017 11:53:18
Author: ijeab
Views: 4
Downloads: 0
File type: image / jpg
File size: 6.16 MB
Orginal size: 4896 x 3264 px
Available sizes:
Level: bronze








