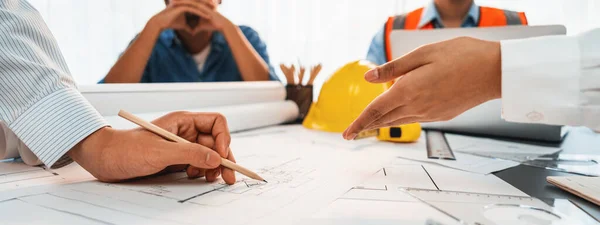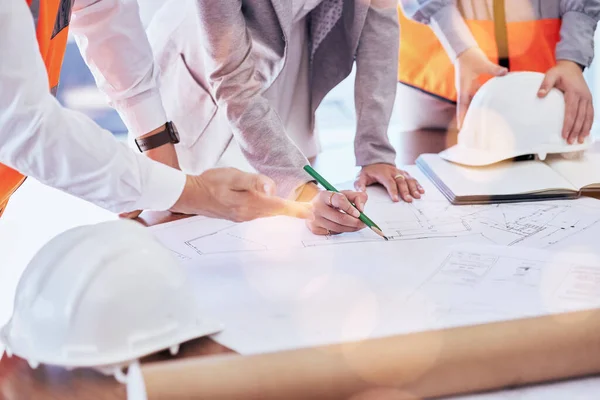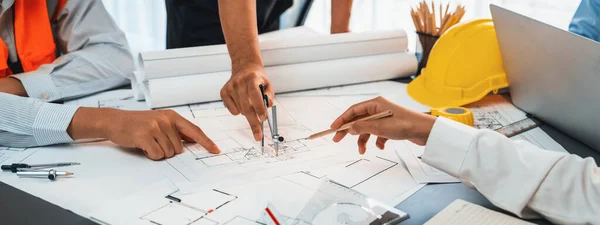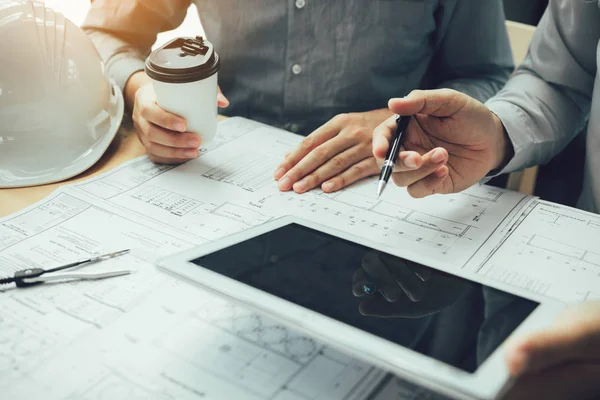Stock image Engineer partner drawing and working on blueprint design together on office table for architectural building construction project. Architect drafting interior blueprint layout. Insight

Published: Jun.09, 2023 23:51:00
Author: BiancoBlue
Views: 1
Downloads: 0
File type: image / jpg
File size: 12.72 MB
Orginal size: 9504 x 3563 px
Available sizes:
Level: gold








