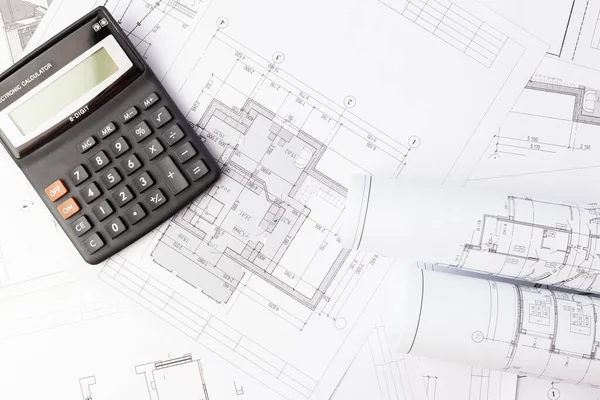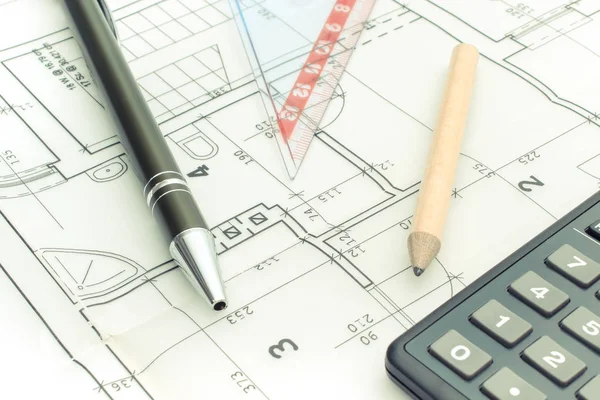Stock image Engineer's drawing with different tools top view. Technical concept

Published: Apr.27, 2020 11:35:36
Author: alfexe
Views: 6
Downloads: 0
File type: image / jpg
File size: 17.03 MB
Orginal size: 7360 x 4912 px
Available sizes:
Level: bronze








