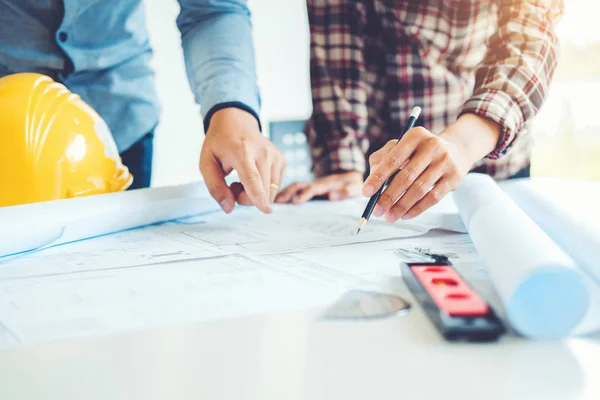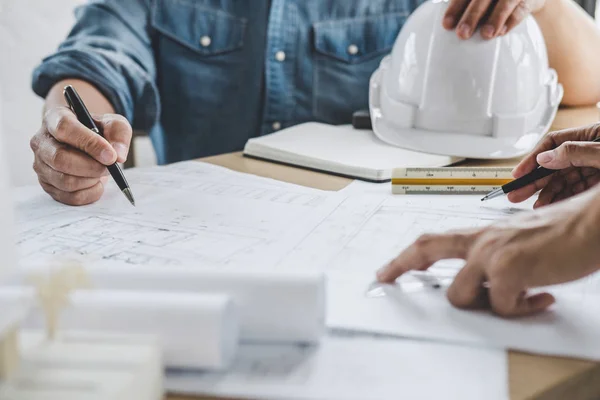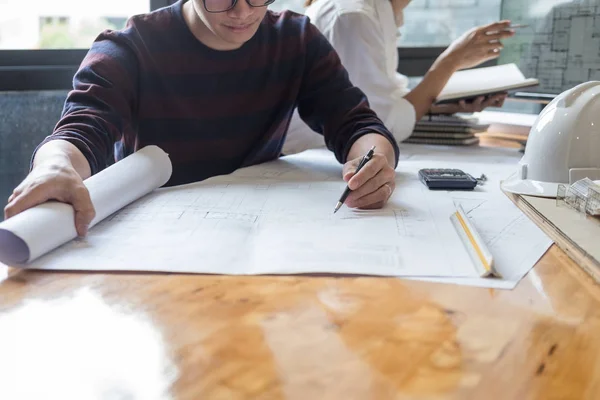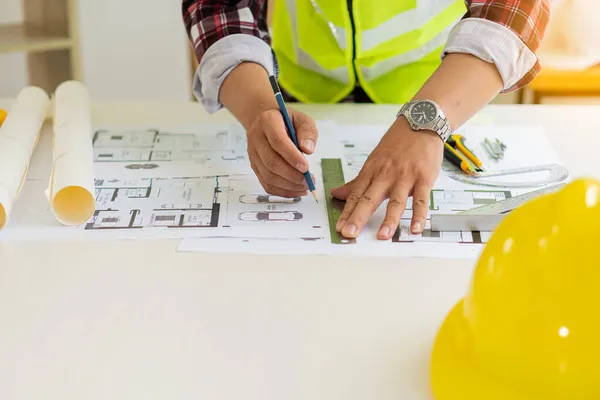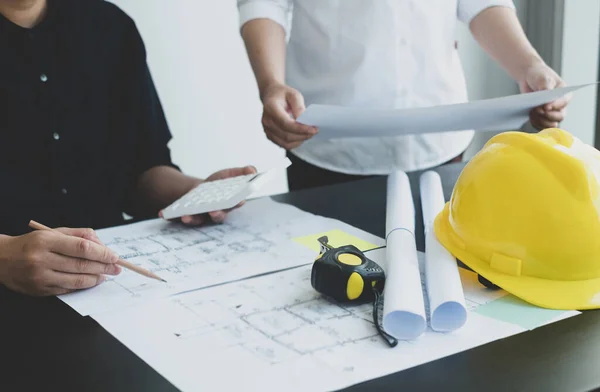Stock image Engineer teams working together at table with blueprint plan and building helmets hardhat
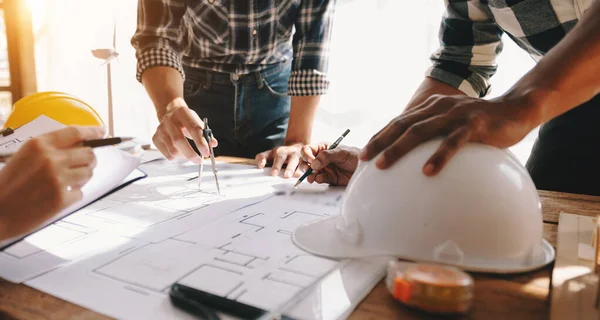
Published: Dec.29, 2022 16:29:56
Author: nuttapongmohock02
Views: 6
Downloads: 3
File type: image / jpg
File size: 2.43 MB
Orginal size: 3801 x 2029 px
Available sizes:
Level: bronze

