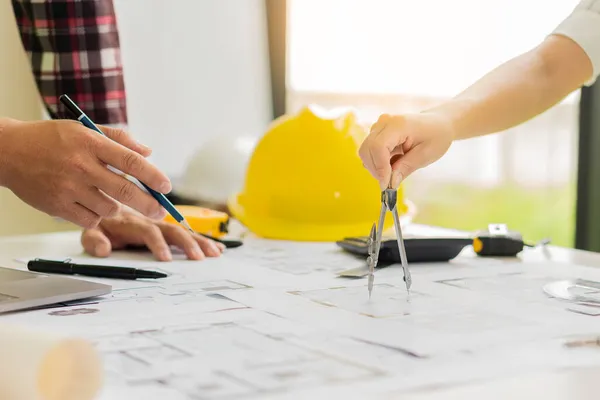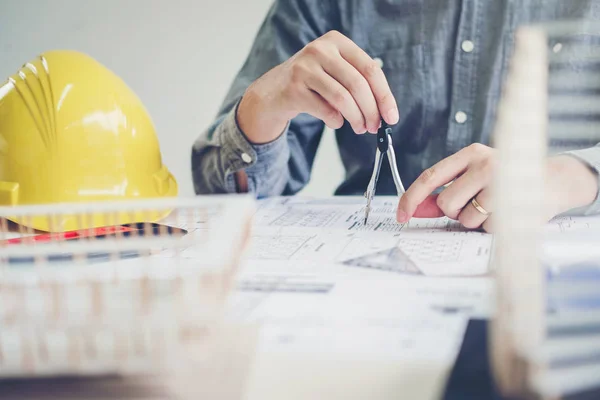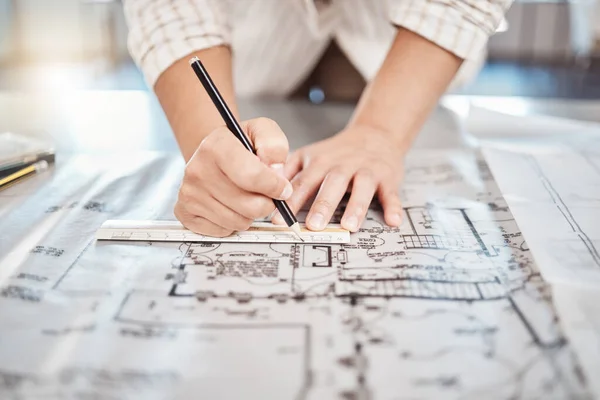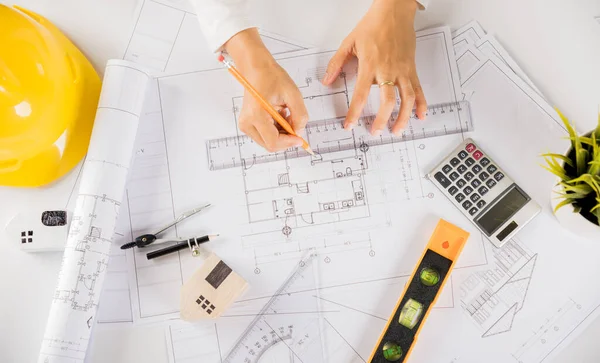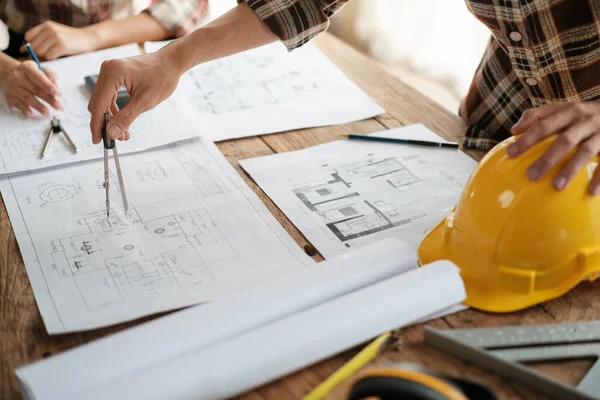Stock image Engineer woman read drawing blue print on table workplace at room site construction. Engineer architect plan concept.

Published: Jul.30, 2020 13:58:56
Author: mudkung
Views: 3
Downloads: 1
File type: image / jpg
File size: 10.56 MB
Orginal size: 6240 x 4160 px
Available sizes:
Level: bronze

