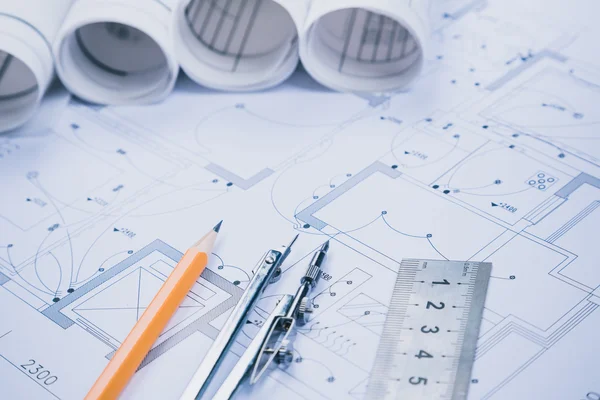Stock image engineering diagram blueprint paper drafting project sketch

Published: Jan.06, 2017 14:16:40
Author: paulfourk@gmail.com
Views: 19
Downloads: 2
File type: image / jpg
File size: 8.32 MB
Orginal size: 6000 x 4000 px
Available sizes:
Level: beginner








