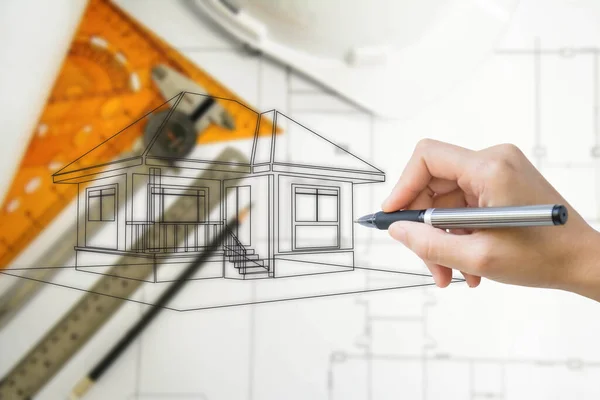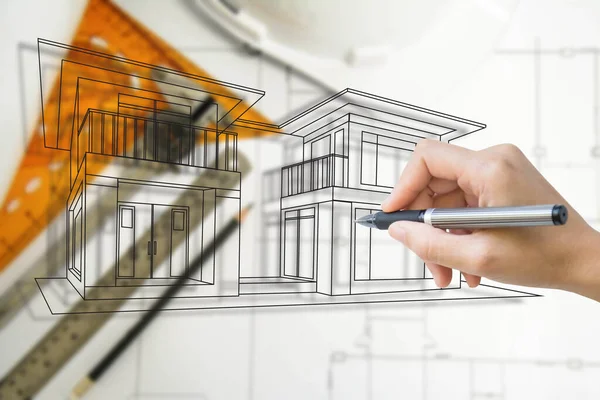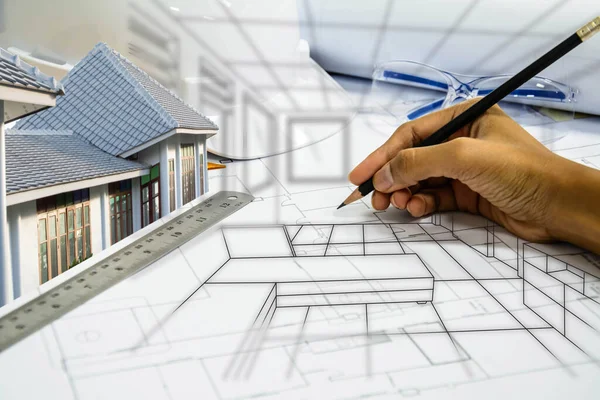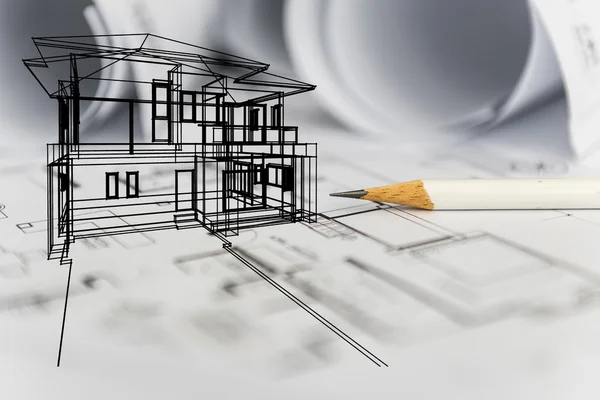Stock image Engineering plan and architecture interior drawing
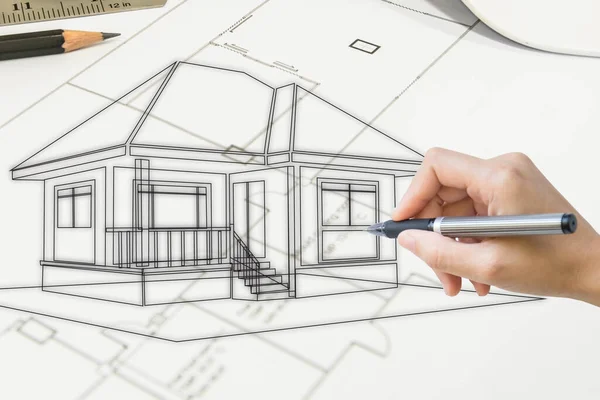
Published: Apr.26, 2023 10:53:04
Author: nasakid
Views: 7
Downloads: 0
File type: image / jpg
File size: 0.9 MB
Orginal size: 6000 x 4000 px
Available sizes:
Level: beginner

