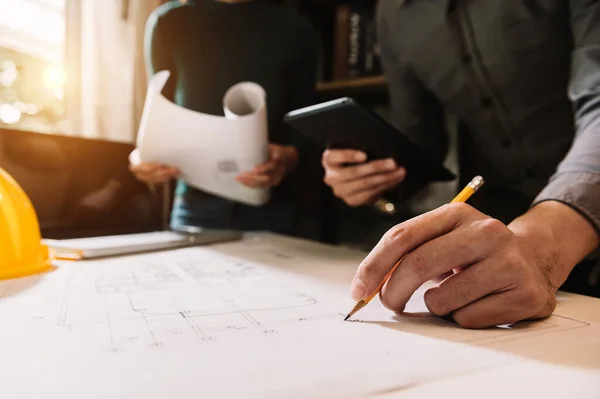Stock image Engineering working with drawings inspection and writing on the office desk and Calculator, triangle ruler, safety glasses, compass, vernier caliper on Blueprint. Engineer, Architect, Industry and factory concept.

Published: Jul.15, 2022 07:10:57
Author: mudkung
Views: 1
Downloads: 0
File type: image / jpg
File size: 7.34 MB
Orginal size: 6240 x 4160 px
Available sizes:
Level: bronze
Similar stock images

TCreative Architect Projecting On The Big Drawings In The Dark Loft Office Or Cafe In Morning Ligh
5472 × 3641

Architect Or Engineer Using Pencil And Protractor Working On Blueprint, Architectural Concept
5184 × 3456





