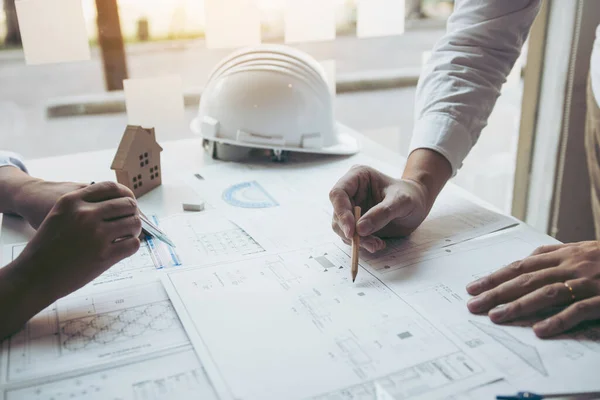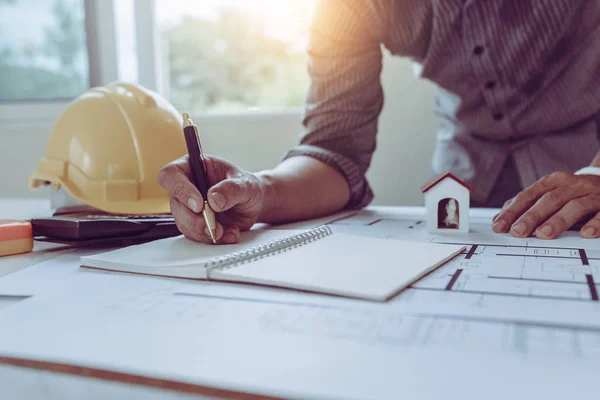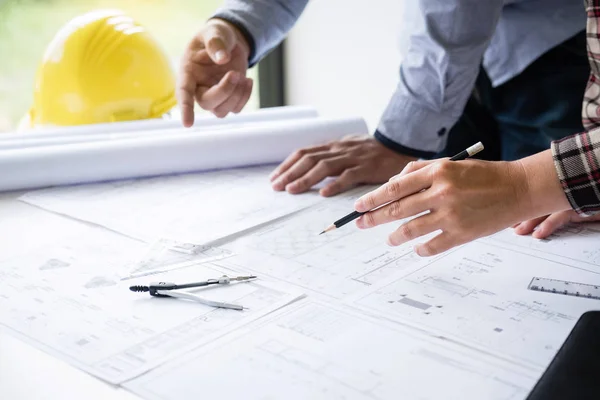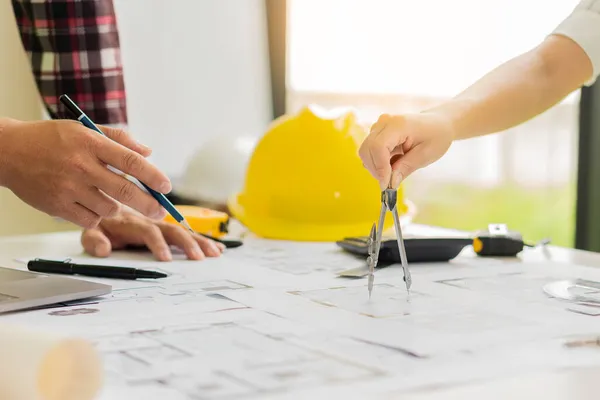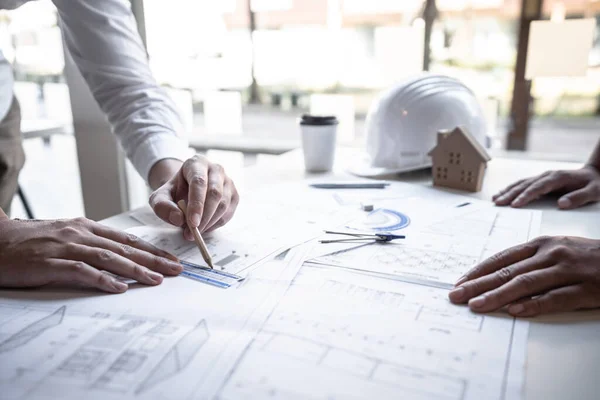Stock image Engineers are helping to design work on blueprints and collaborate on structural analyzing of project types.

Published: Jun.19, 2020 11:26:41
Author: wutwhan
Views: 1
Downloads: 0
File type: image / jpg
File size: 8.53 MB
Orginal size: 5870 x 3913 px
Available sizes:
Level: bronze



