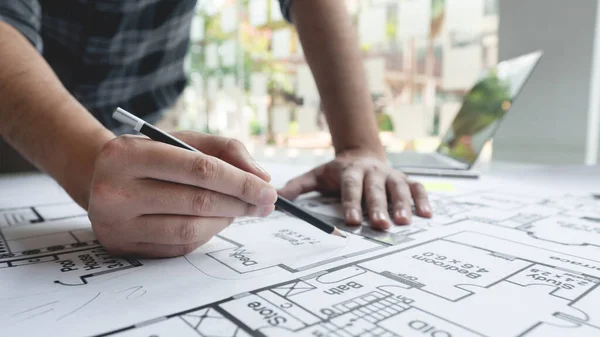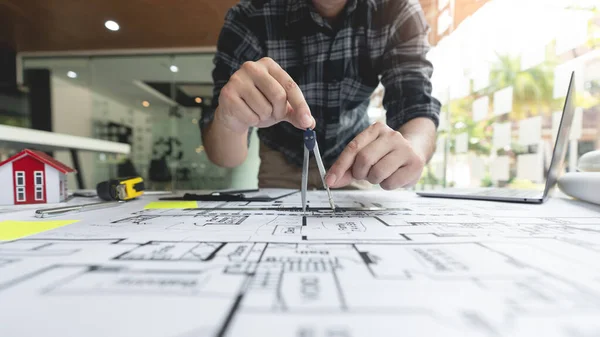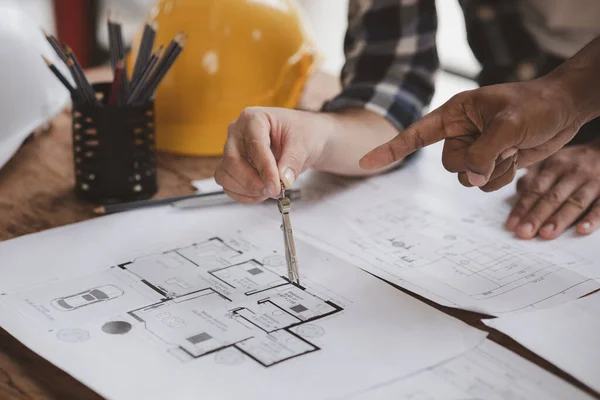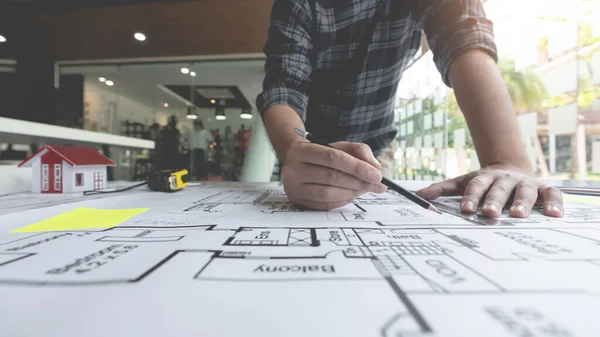Stock image Engineers are helping to design work on blueprints and collaborate on structural analyzing of project types.

Published: Aug.04, 2021 13:48:43
Author: wutwhan
Views: 1
Downloads: 0
File type: image / jpg
File size: 10.05 MB
Orginal size: 6000 x 4000 px
Available sizes:
Level: bronze
Similar stock images

A Male Architect Measuring And Marking The Scale Ratio Of Sizes Of A Complicated Blueprint.
4096 × 2303

An Architect Looking The Whole Schematic Blueprint Revising The Details Of The Structure.
4096 × 2732

A Male Architect Using Compasses Measuring And Marking The Scale Ratio Of Sizes Of A Complicated Blueprint.
4096 × 2303





