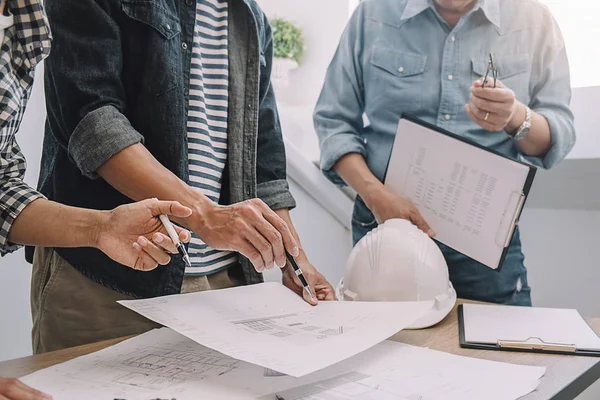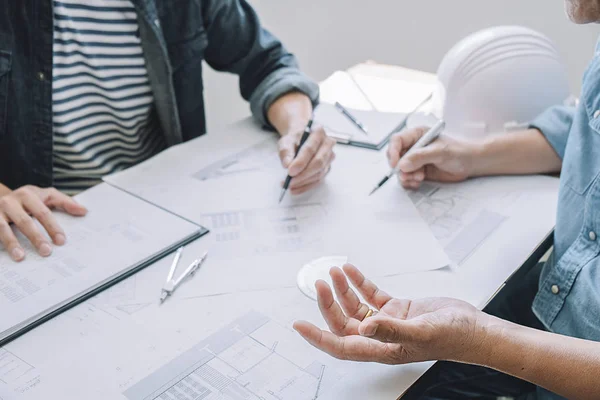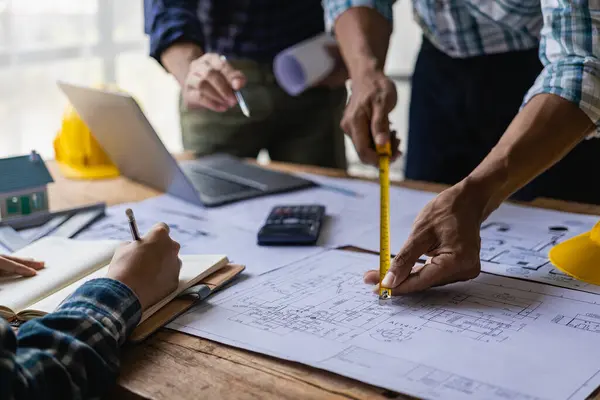Stock image Engineers discuss a blueprint while checking information on a ta

Published: Jun.03, 2019 13:44:55
Author: suwannar1981.gmail.com
Views: 1
Downloads: 0
File type: image / jpg
File size: 13.85 MB
Orginal size: 6240 x 4160 px
Available sizes:
Level: bronze








