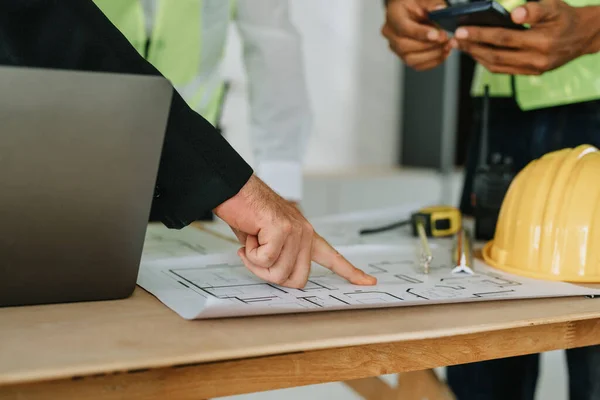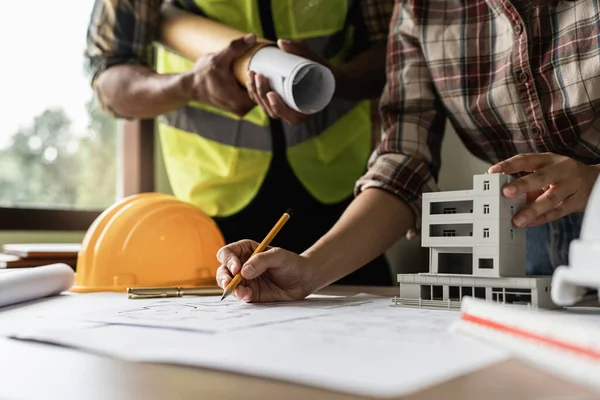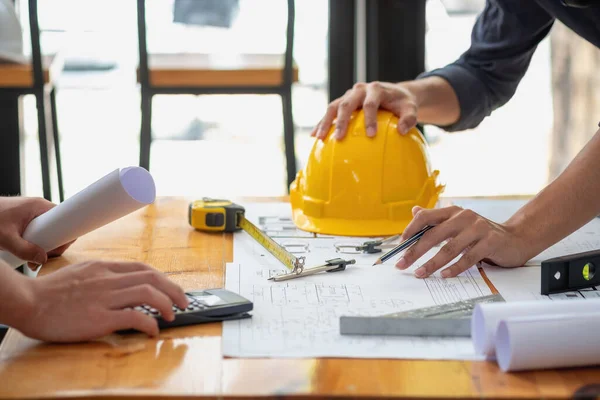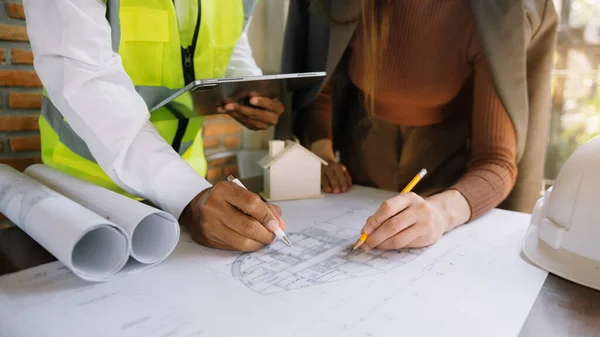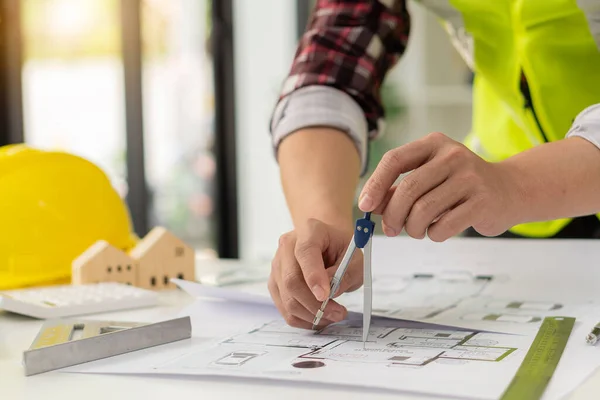Stock image Engineers team and owner discuss check and review the blueprint of construction. Contractor inspection drawing before start project civil. project planning, consulting, architecture.
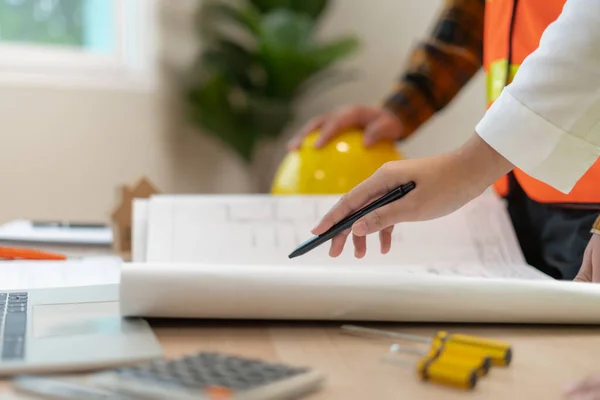
Published: Jul.04, 2023 13:58:46
Author: shisuka
Views: 0
Downloads: 0
File type: image / jpg
File size: 7.16 MB
Orginal size: 5706 x 3804 px
Available sizes:
Level: bronze


