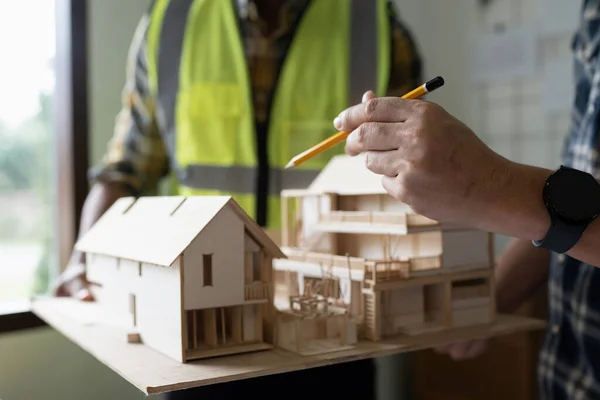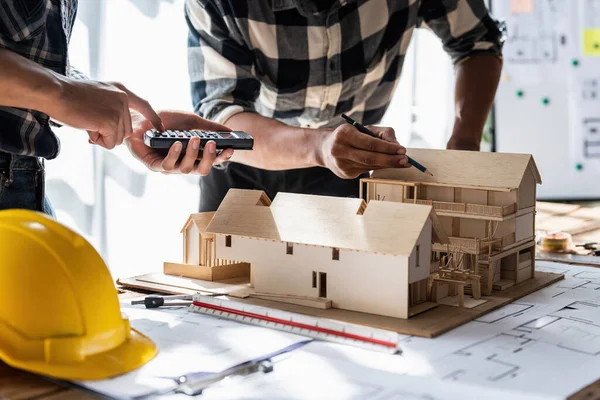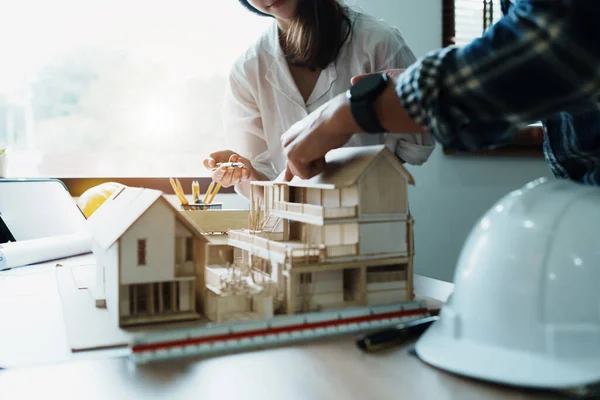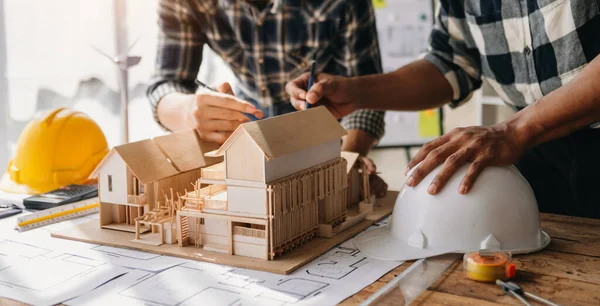Stock image Engineers work as a team with blueprints for architectural plans. Engineer sketching construction project concept with architect equipment Architect and foreman talking at table

Published: Mar.10, 2023 11:24:06
Author: saiarlawka9@gmail.com
Views: 0
Downloads: 0
File type: image / jpg
File size: 11.91 MB
Orginal size: 6000 x 4000 px
Available sizes:
Level: bronze







