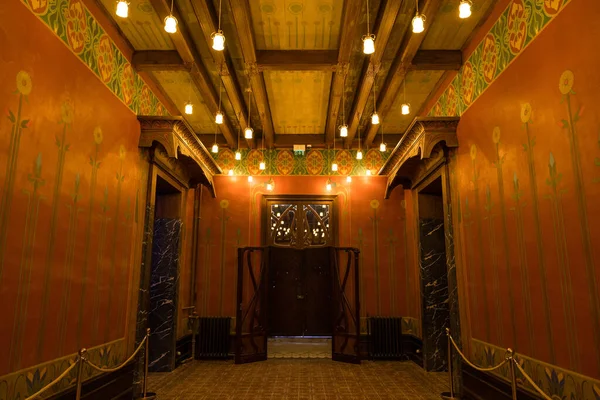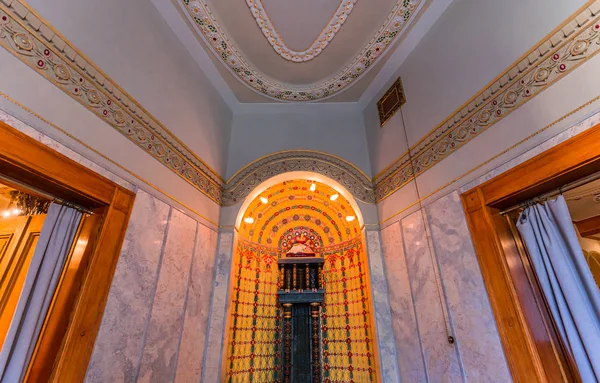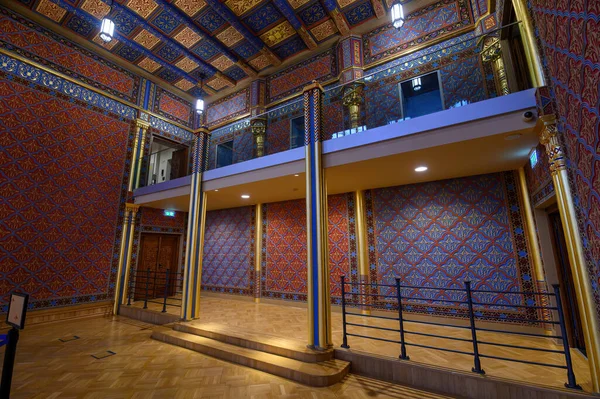Stock image Entrance hall with art nouveau decoration of Chateau Laurens

Published: Jul.11, 2023 10:05:45
Author: Ldgfr-Photos
Views: 0
Downloads: 0
File type: image / jpg
File size: 18.22 MB
Orginal size: 5337 x 3558 px
Available sizes:
Level: beginner








