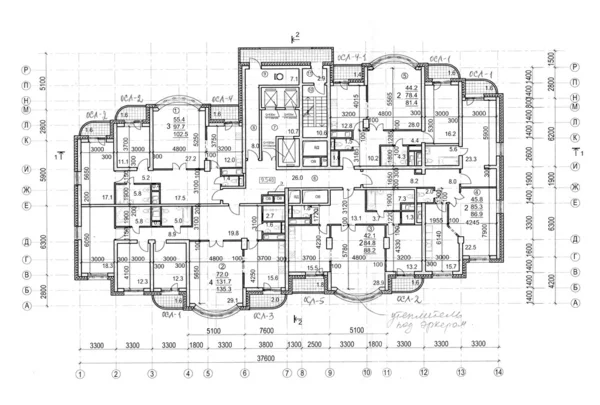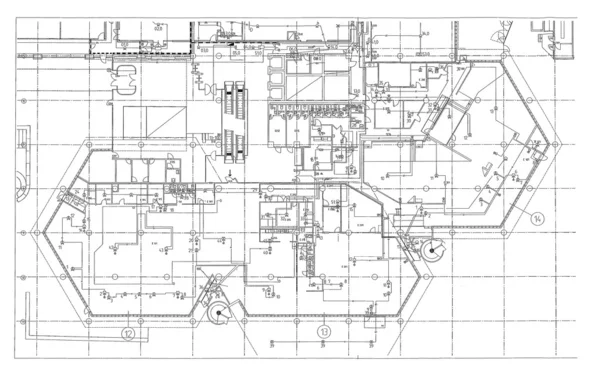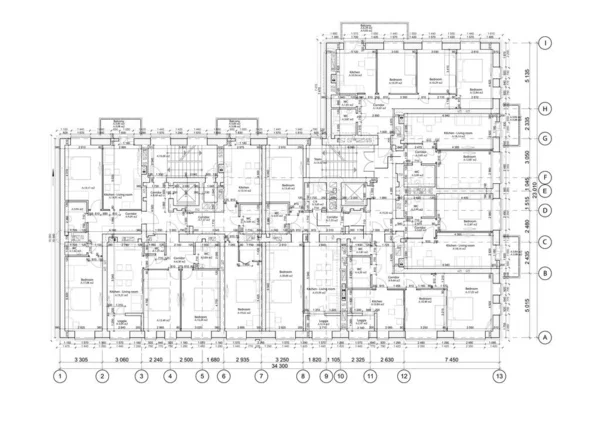Stock image Floor architectural construction plan

Published: Feb.28, 2012 15:18:08
Author: toxawww
Views: 1680
Downloads: 73
File type: image / jpg
File size: 3.59 MB
Orginal size: 4265 x 2882 px
Available sizes:
Level: silver







