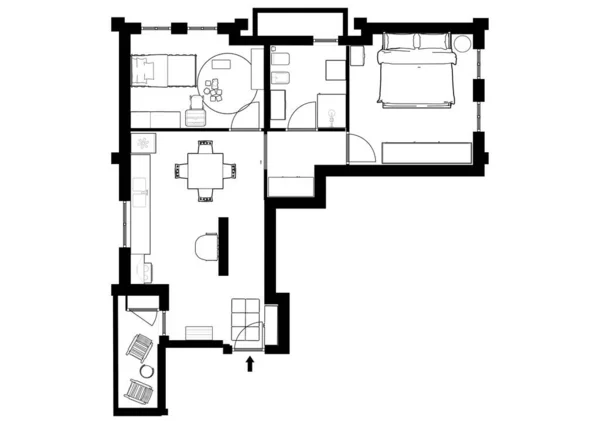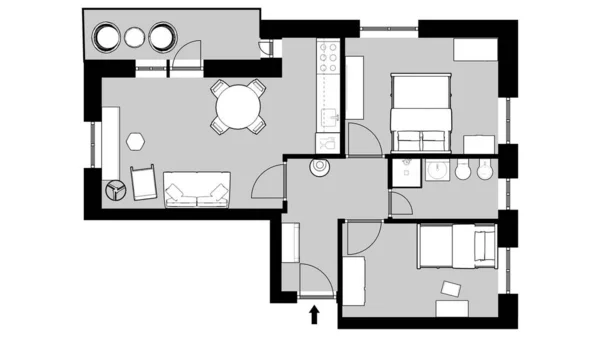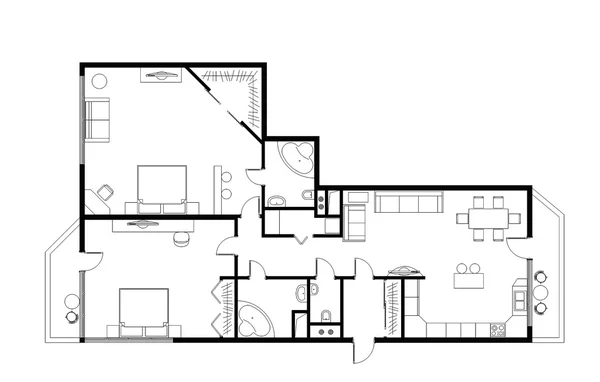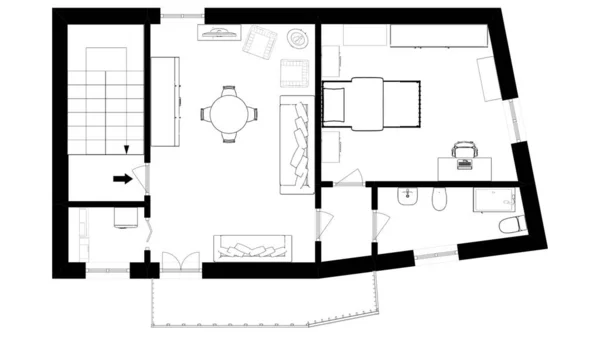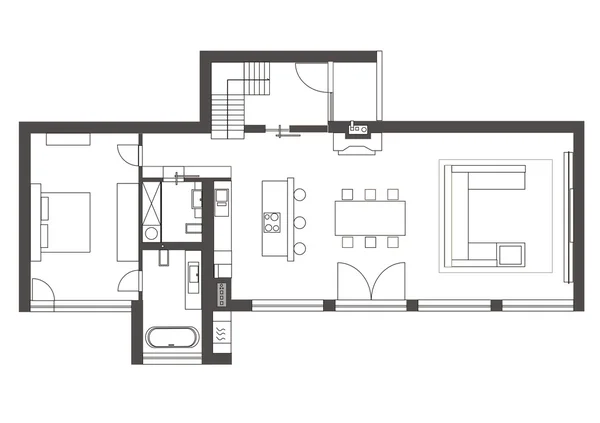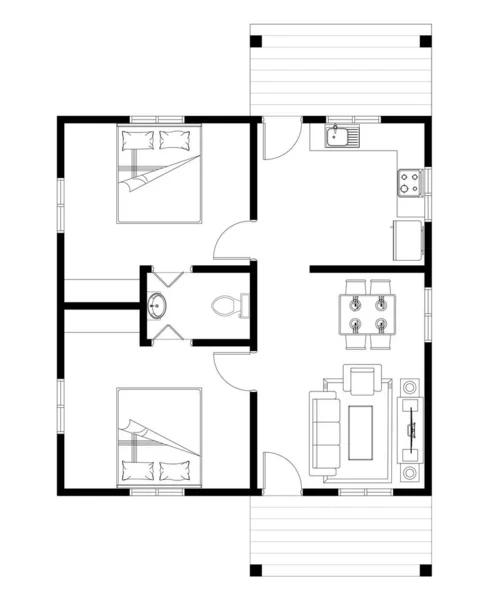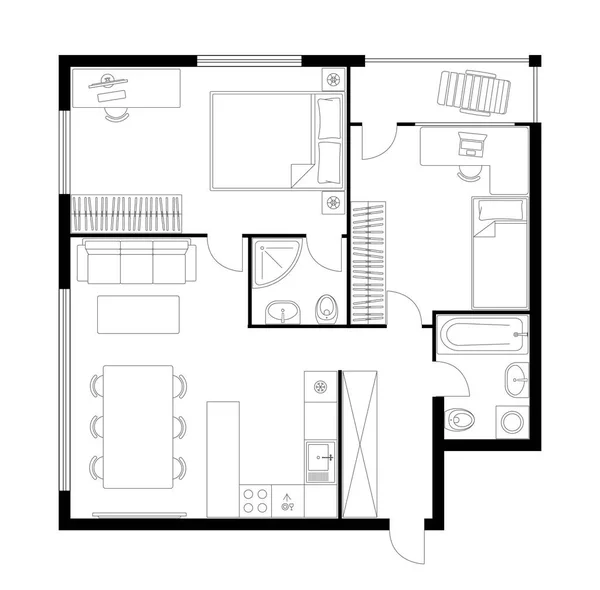Stock image Floor plan. Interior. 3d floor plan for real estate. Home plan. 3D design of home space. Color floor plan.
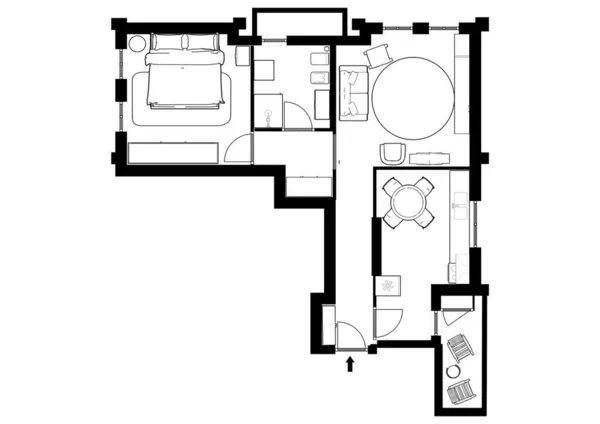
Published: Jun.27, 2023 09:47:14
Author: Pisarenkocasik
Views: 10
Downloads: 0
File type: image / jpg
File size: 0.25 MB
Orginal size: 4252 x 3007 px
Available sizes:
Level: beginner

