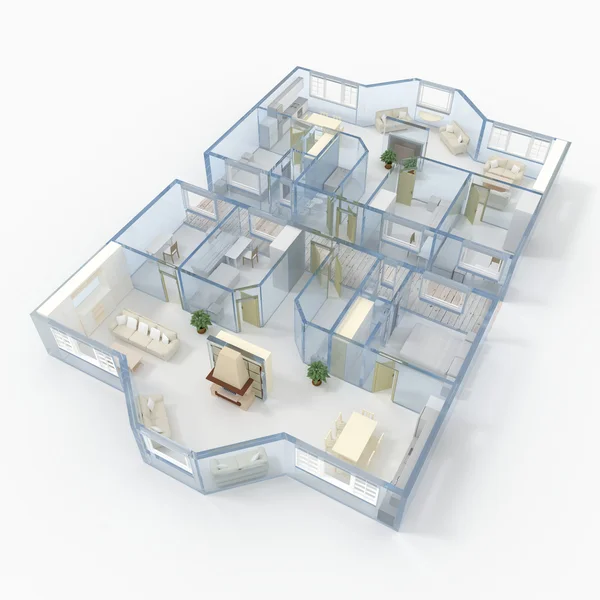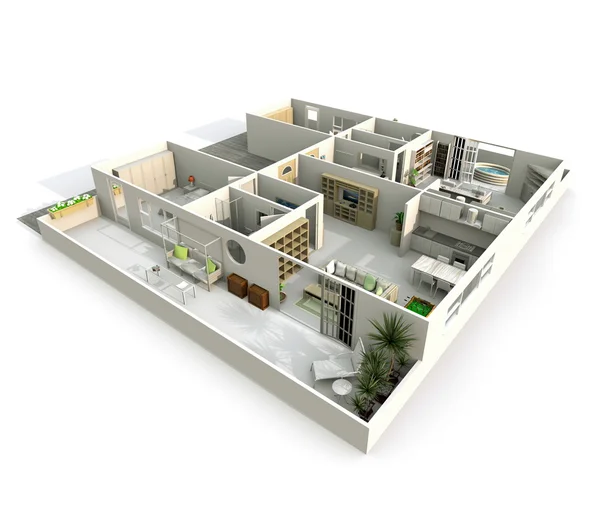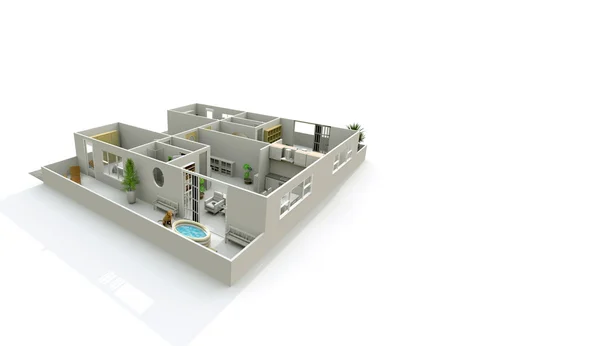Stock image Floor plan of a house top view 3D illustration. Open concept living apartment layout

Published: Jan.24, 2018 08:01:26
Author: Artjafara
Views: 30
Downloads: 2
File type: image / jpg
File size: 9.72 MB
Orginal size: 6000 x 3600 px
Available sizes:
Level: silver








