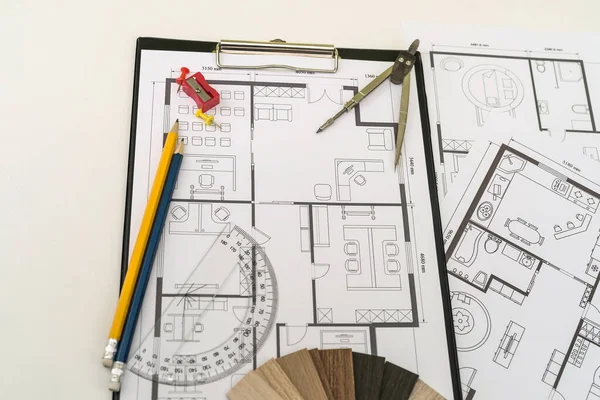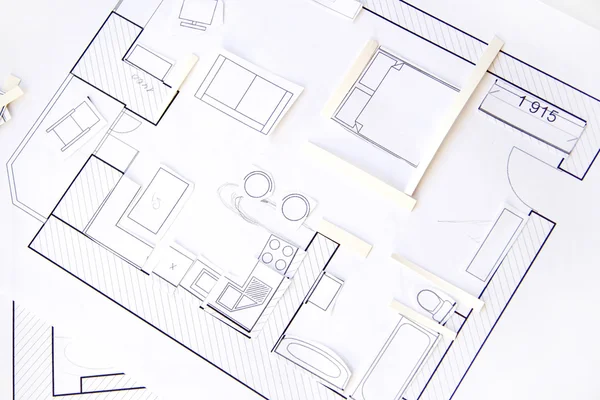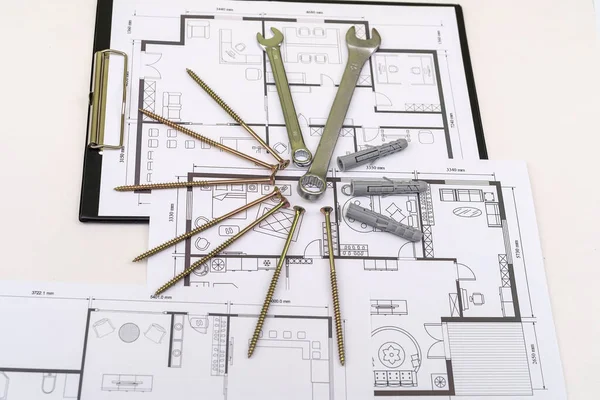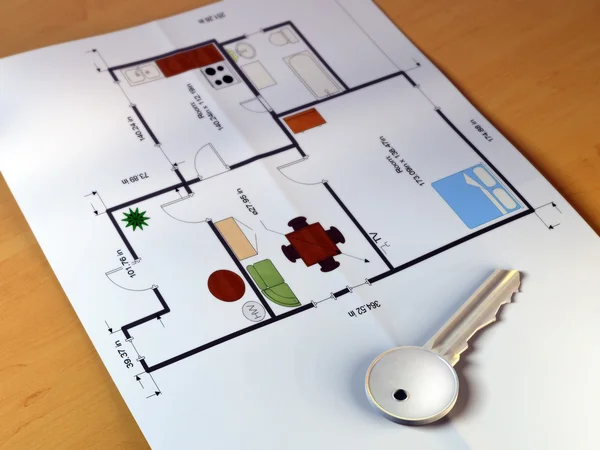Stock image Floor plan of a house with work tool on desk. Architectural technical drawing

Published: Jun.29, 2022 14:33:01
Author: alfexe
Views: 1
Downloads: 0
File type: image / jpg
File size: 17.86 MB
Orginal size: 7360 x 4912 px
Available sizes:
Level: bronze
Similar stock images
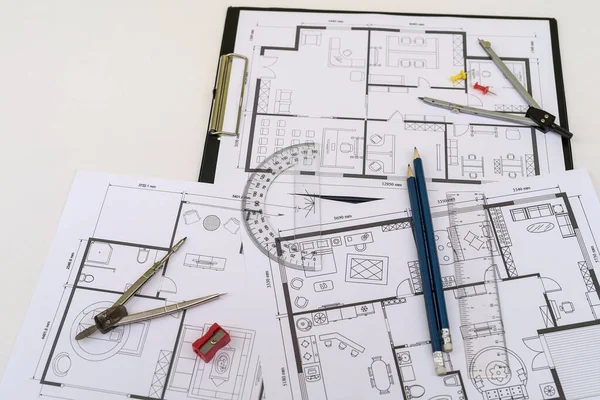
House Blueprints With Work Tools Drawing Instruments On The Worktable. Projects Of Apartament
7360 × 4912



