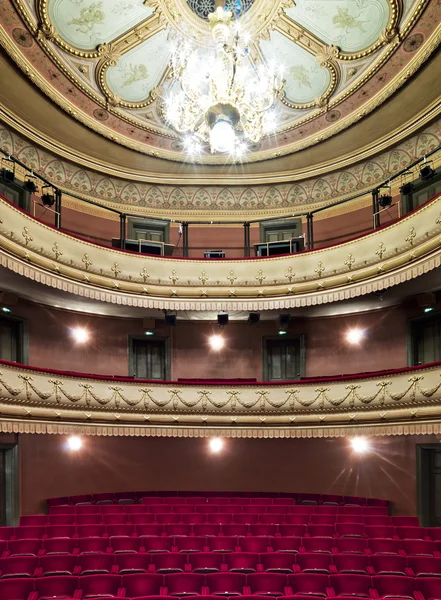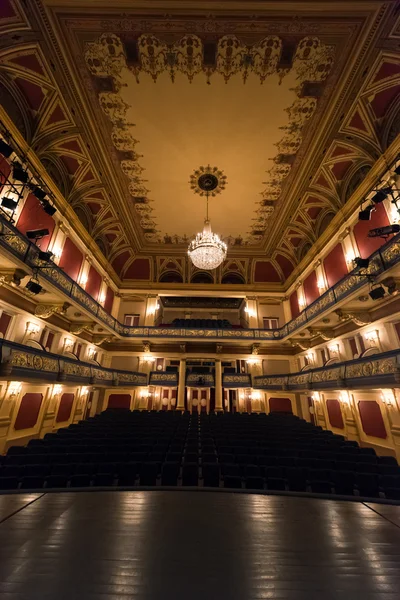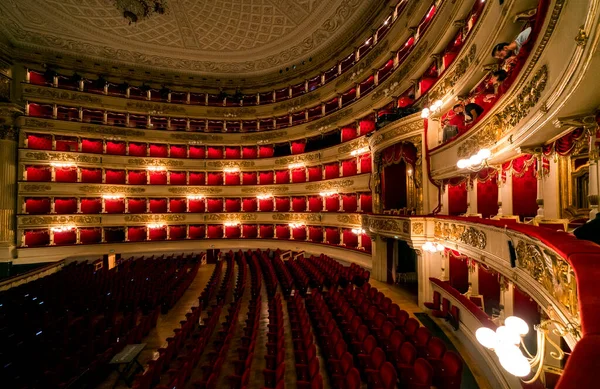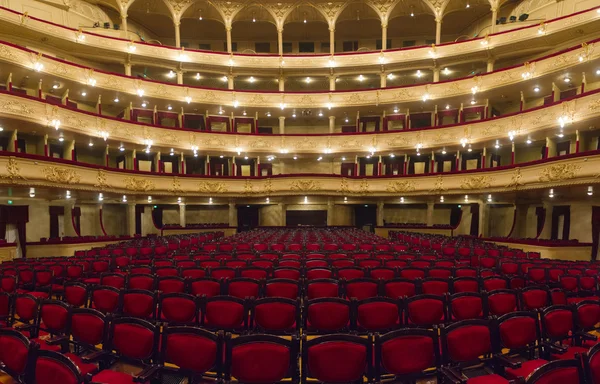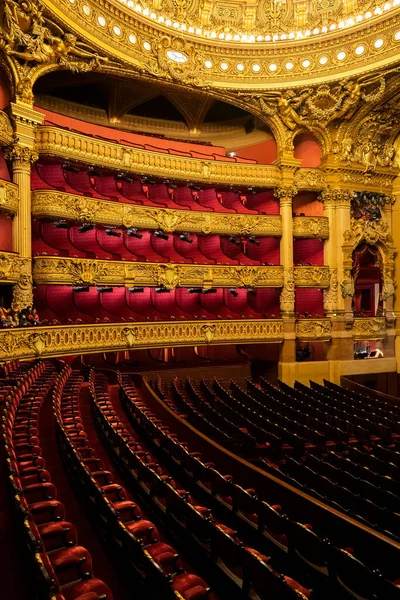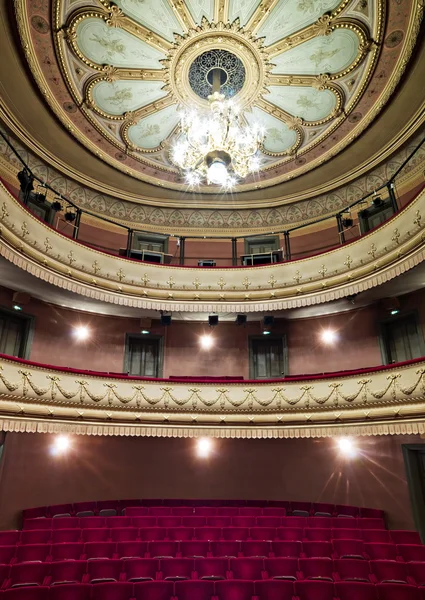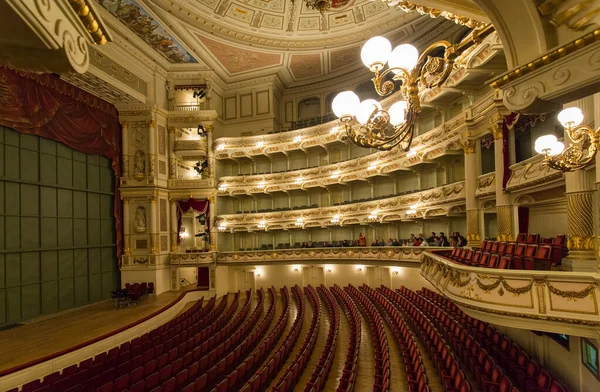Stock image Floor plan of the audience area of a classical theatre
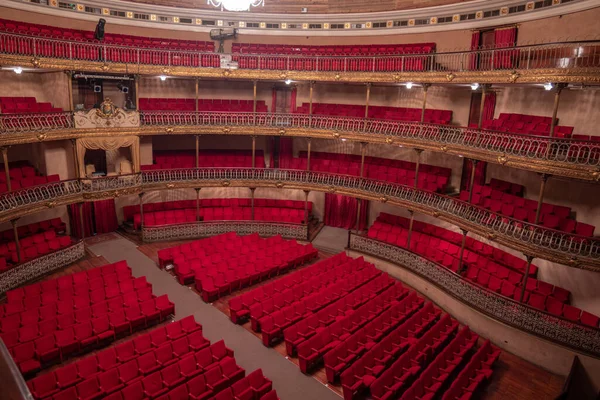
Published: Jul.17, 2020 13:11:03
Author: yaikeldorta
Views: 4
Downloads: 0
File type: image / jpg
File size: 13.04 MB
Orginal size: 6000 x 4000 px
Available sizes:
Level: beginner

