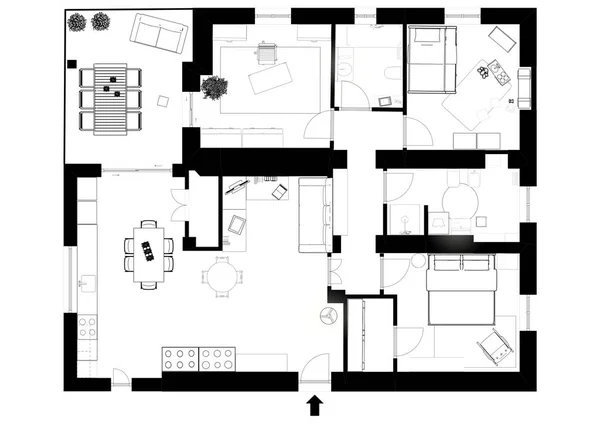Stock image floor plan sketch

Published: Sep.25, 2017 11:26:35
Author: Artjafara
Views: 232
Downloads: 4
File type: image / jpg
File size: 0.94 MB
Orginal size: 3400 x 2720 px
Available sizes:
Level: silver








