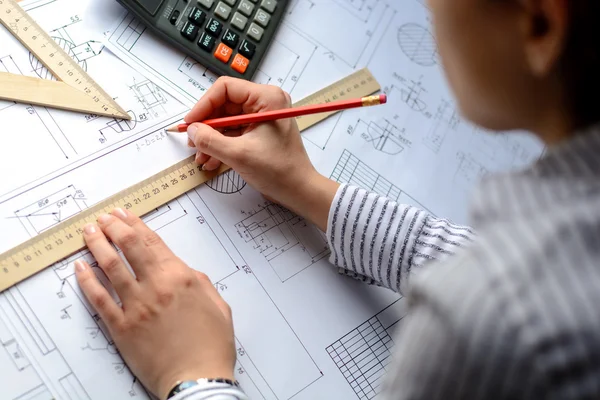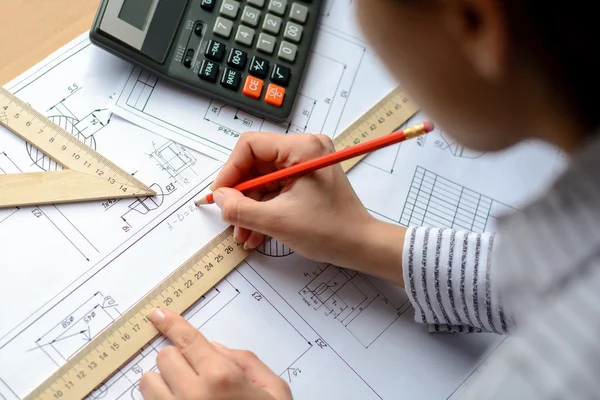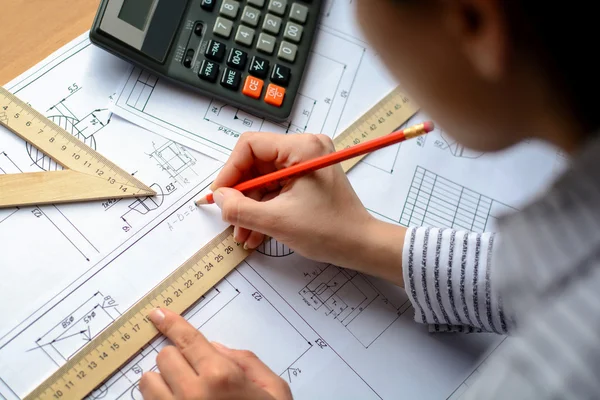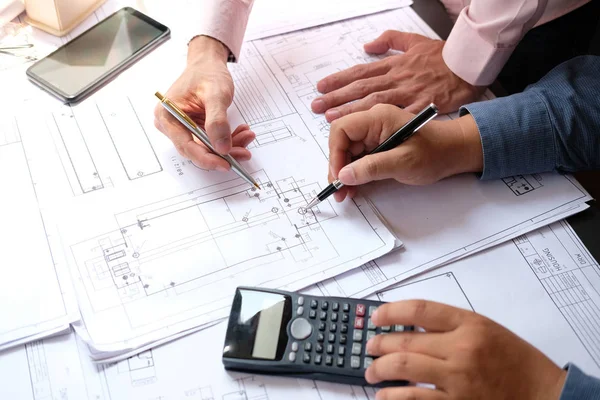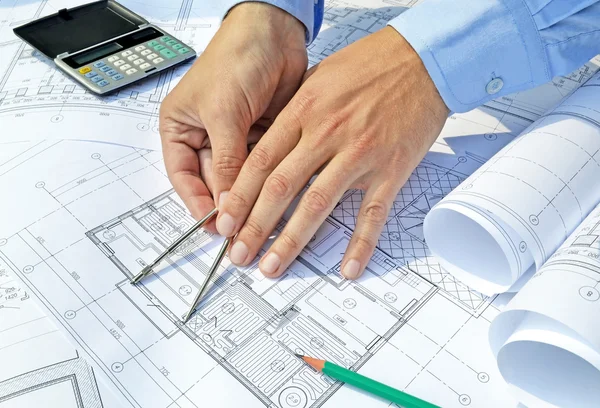Stock image Girl architect draws a plan, graph, design, geometric shapes by pencil on large sheet of paper at office desk. Soft focus
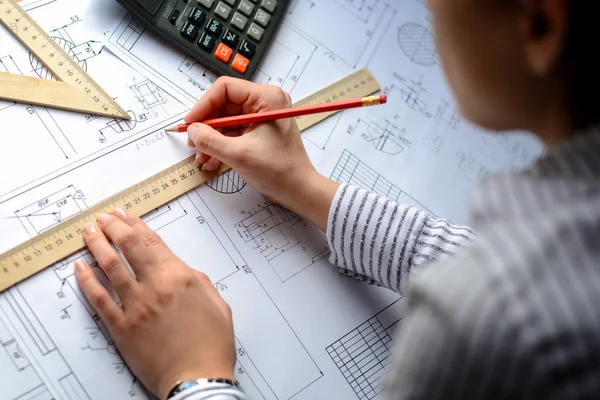
Published: Jun.12, 2016 18:49:27
Author: NiZiM
Views: 10
Downloads: 1
File type: image / jpg
File size: 11.31 MB
Orginal size: 6000 x 4000 px
Available sizes:
Level: beginner

