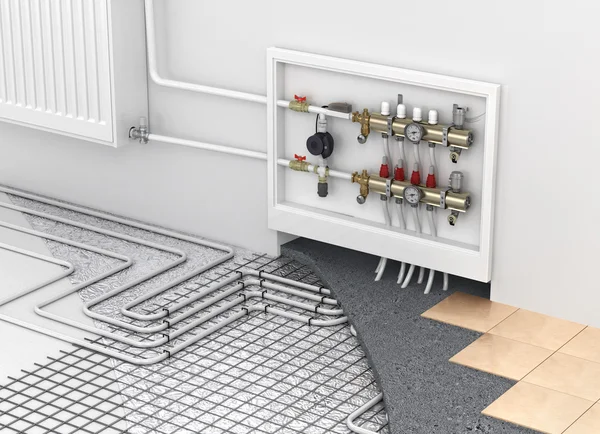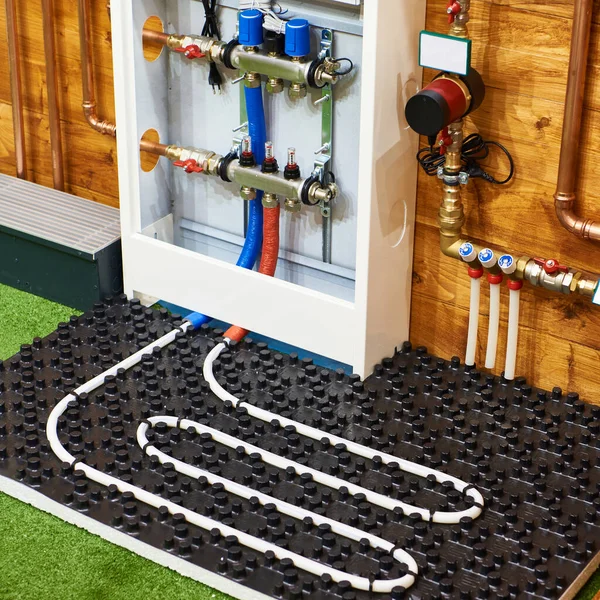Stock image Ground heating system structural detail. 3D illustration

Published: Aug.29, 2019 10:30:25
Author: destinacigdem
Views: 36
Downloads: 10
File type: image / jpg
File size: 9 MB
Orginal size: 5500 x 4125 px
Available sizes:
Level: silver








