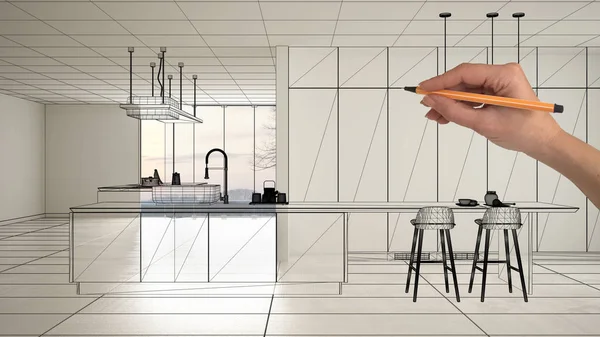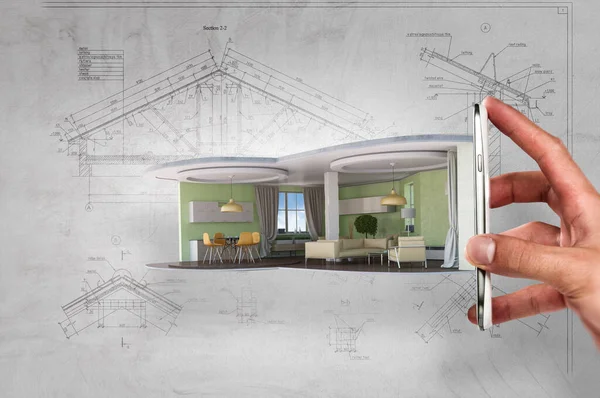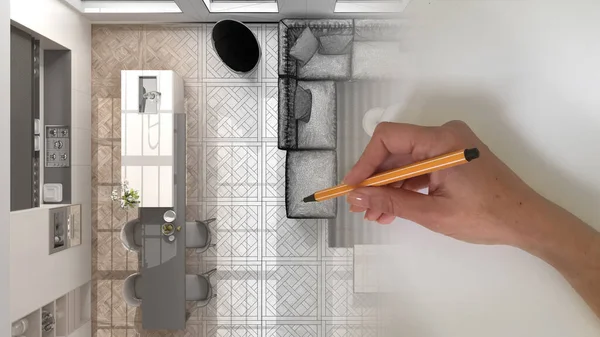Stock image Hand drawing creative loft interior. Architecture concept. 3D Rendering

Published: Nov.16, 2016 09:31:39
Author: peshkov
Views: 86
Downloads: 1
File type: image / jpg
File size: 7.41 MB
Orginal size: 4500 x 3000 px
Available sizes:
Level: gold








