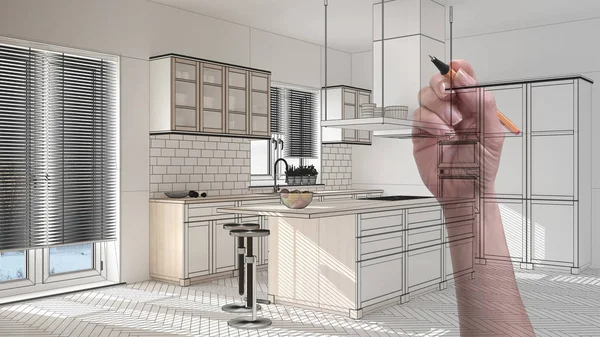Stock image Hand Drawing Home Built-in Shelves and Cabinets with Photo Cross Section Showing.

Published: Apr.02, 2018 07:22:36
Author: Feverpitch
Views: 51
Downloads: 6
File type: image / jpg
File size: 6.88 MB
Orginal size: 5223 x 3560 px
Available sizes:
Level: gold
Similar stock images

Hands Framing Custom Built-in Shelves And Cabinets Design Drawing With Section Of Finished Photo.
5223 × 3560







