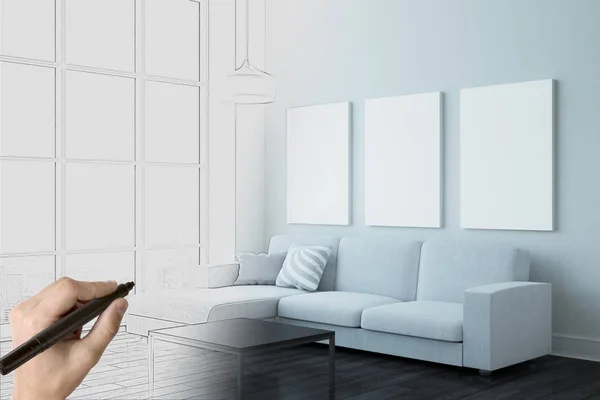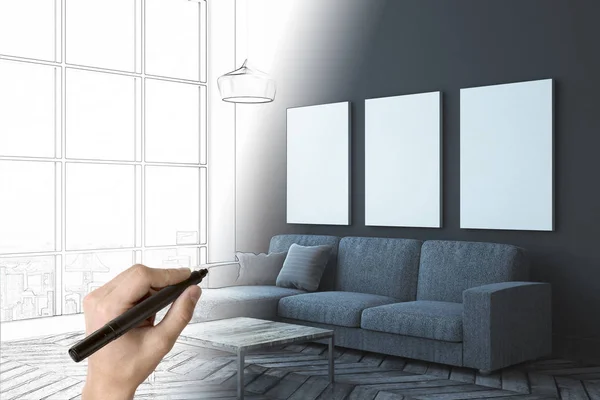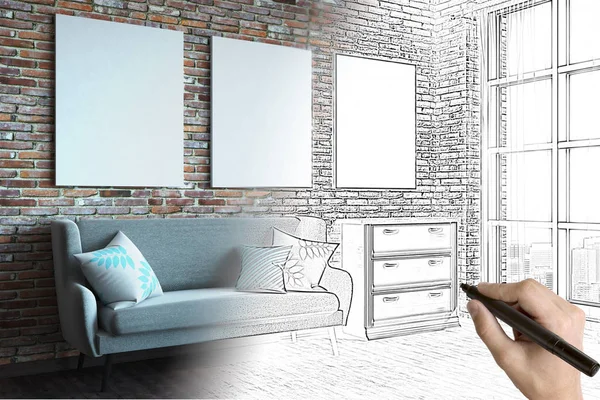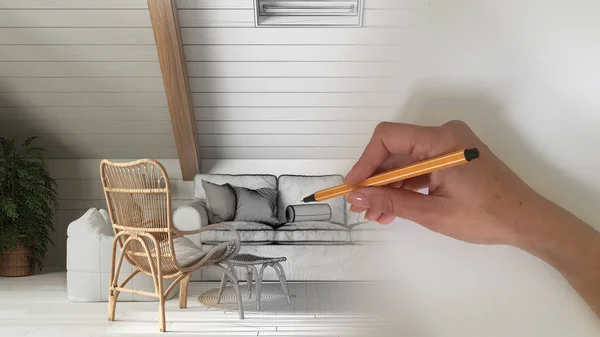Stock image hand drawing sketch of minimalistic living room with blank posters on the wall. 3D render

Published: Jul.03, 2018 11:41:09
Author: peshkova
Views: 31
Downloads: 1
File type: image / jpg
File size: 5.04 MB
Orginal size: 4500 x 3000 px
Available sizes:
Level: gold
Similar stock images

Hand Drawing Stylish Living Room Interior With Empty Poster. Engineering Concept. Mock Up, 3D Rendering
4500 × 3000







