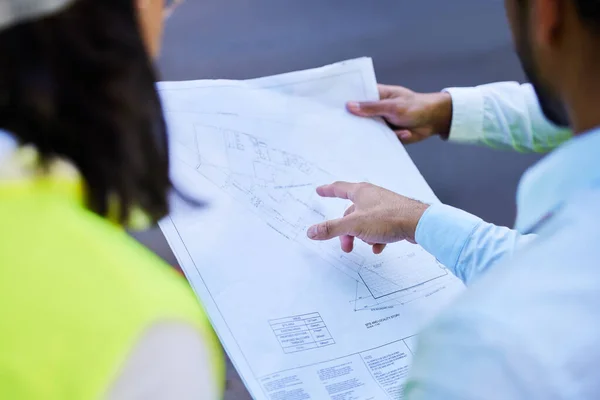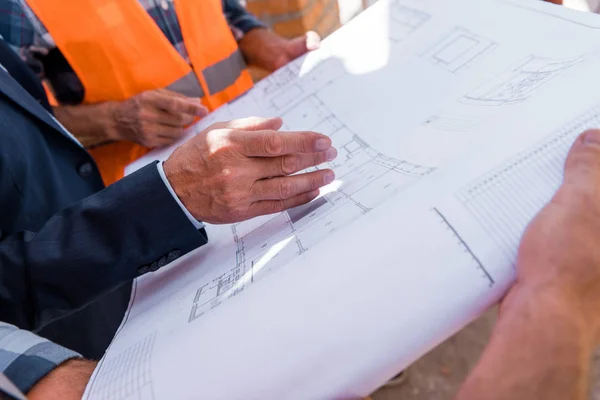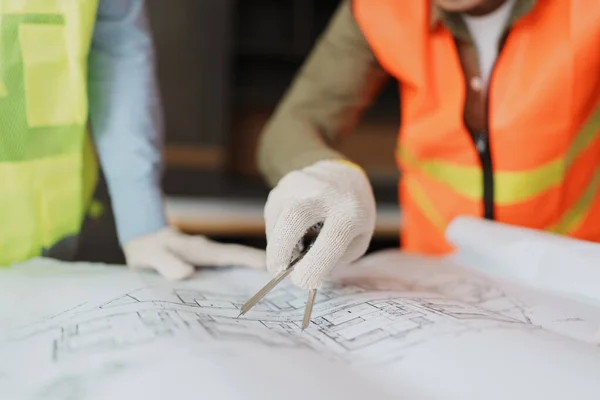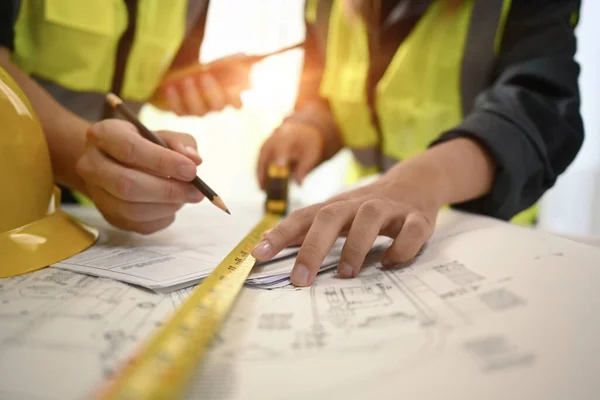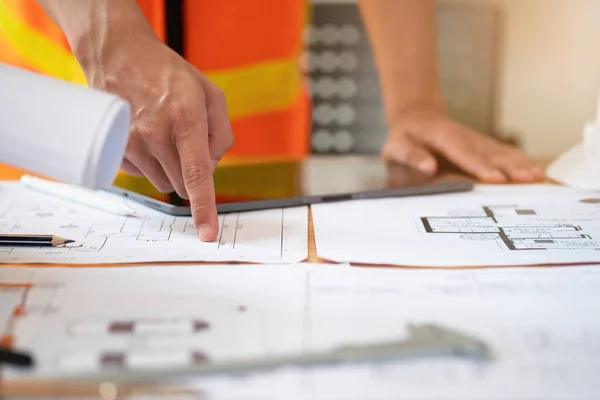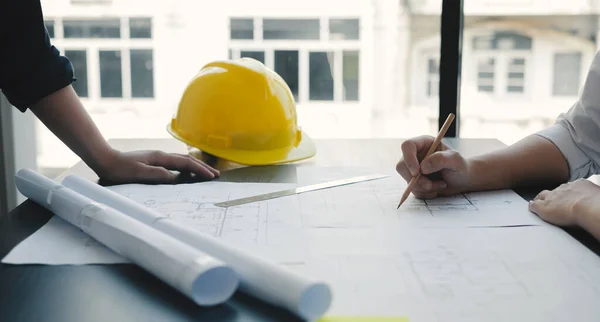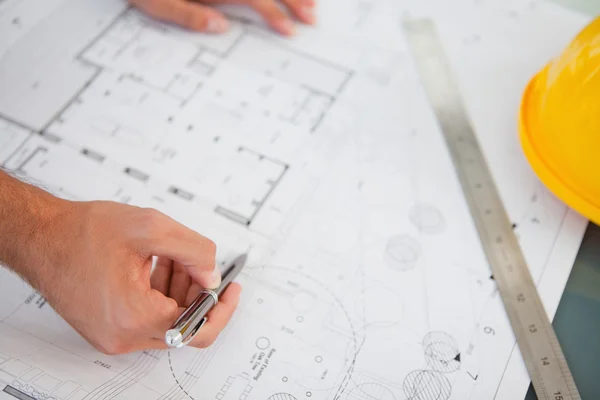Stock image Hands of construction workers checking details of building blueprint
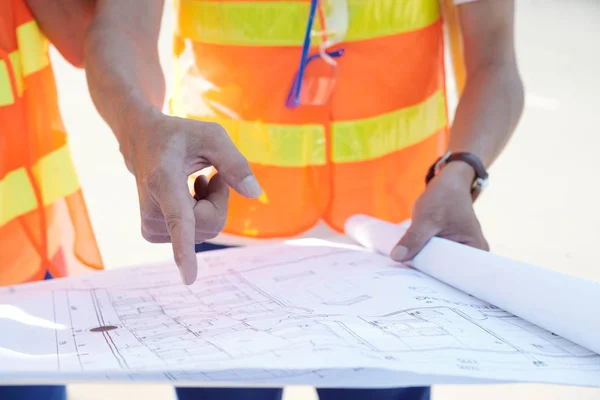
Published: Jan.16, 2019 14:29:09
Author: DragonImages
Views: 2
Downloads: 0
File type: image / jpg
File size: 16.39 MB
Orginal size: 7360 x 4912 px
Available sizes:
Level: gold


