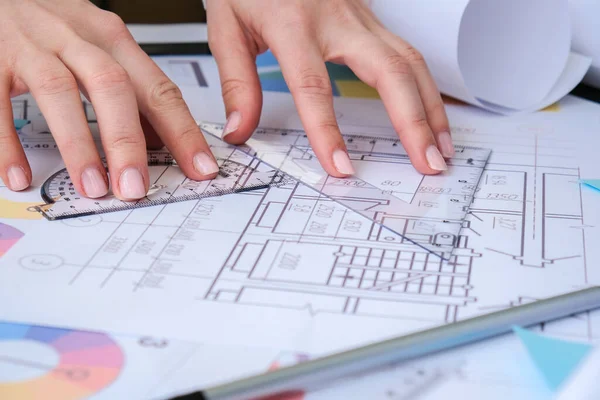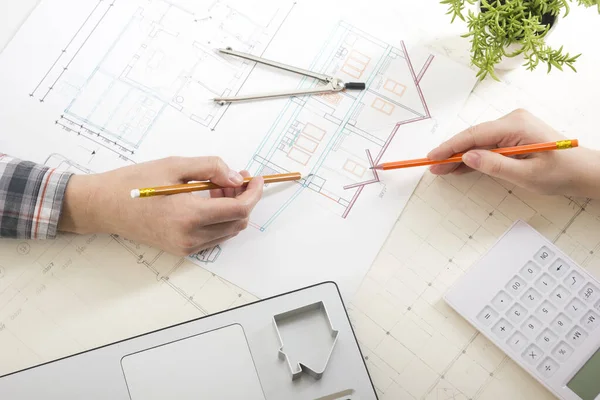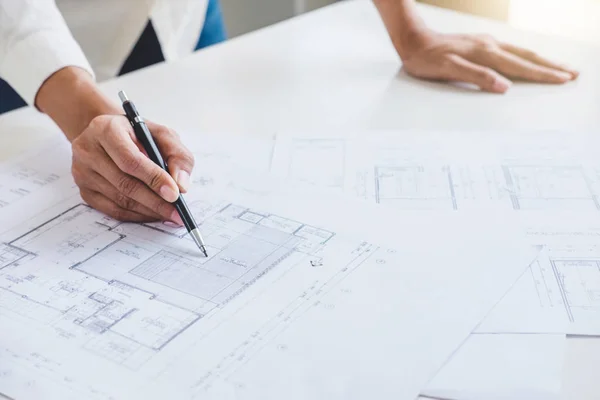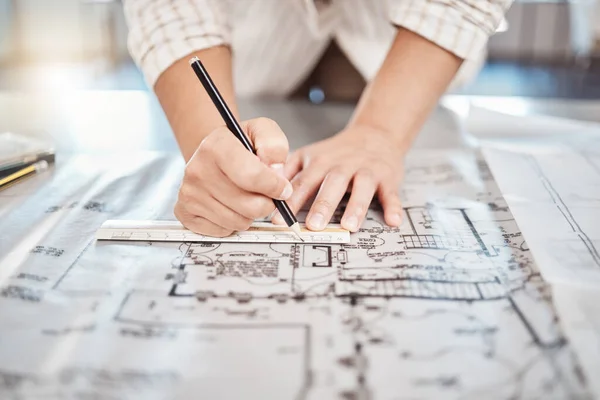Stock image Hands use pencil with a protractor. Architectural Project drawings with tools. Architects workplace. Engineering Interior designer's working table. Workspace

Published: Nov.05, 2021 14:06:54
Author: yanishevska.photo
Views: 0
Downloads: 0
File type: image / jpg
File size: 5.3 MB
Orginal size: 4416 x 2944 px
Available sizes:
Level: bronze







