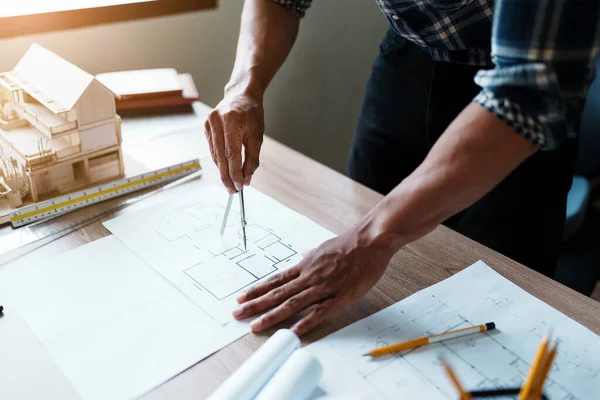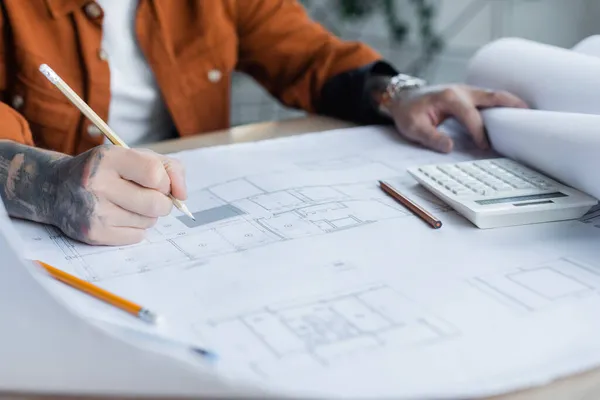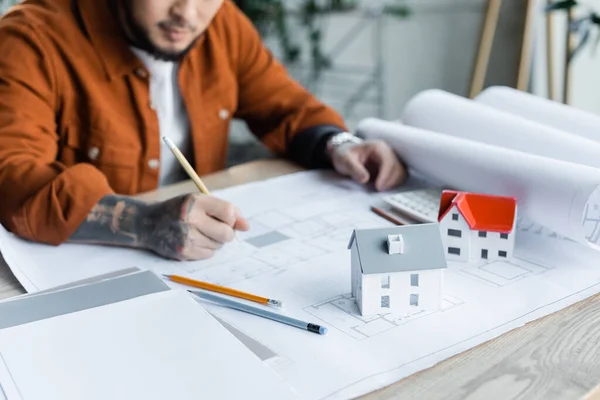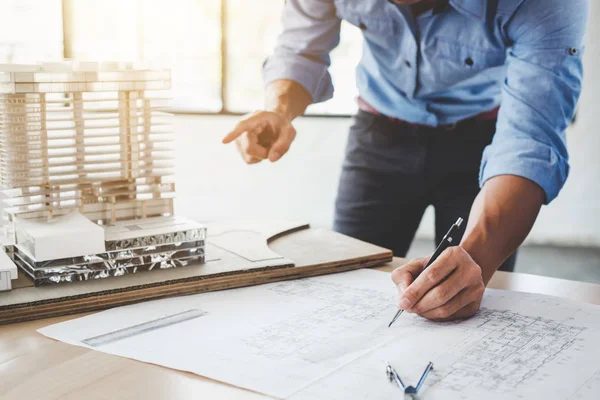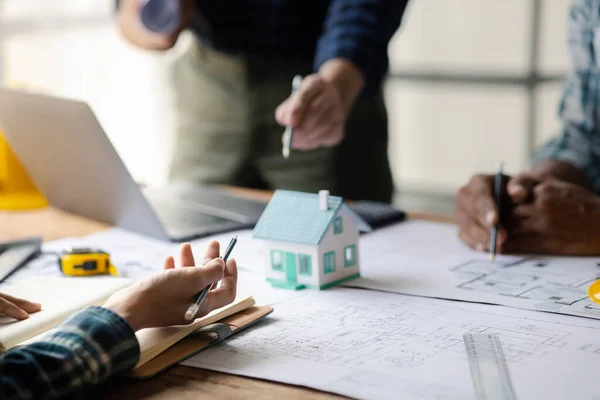Stock image high angle view of blurred asian architect drawing blueprint near house models and calculator

Published: Nov.18, 2021 16:29:46
Author: IgorVetushko
Views: 14
Downloads: 5
File type: image / jpg
File size: 10.59 MB
Orginal size: 7360 x 4912 px
Available sizes:
Level: platinum


